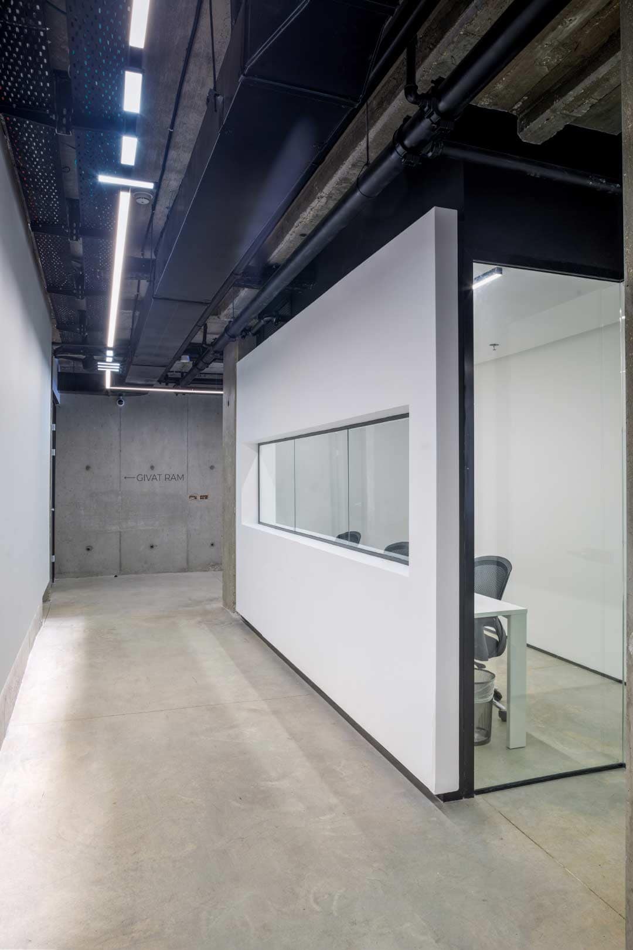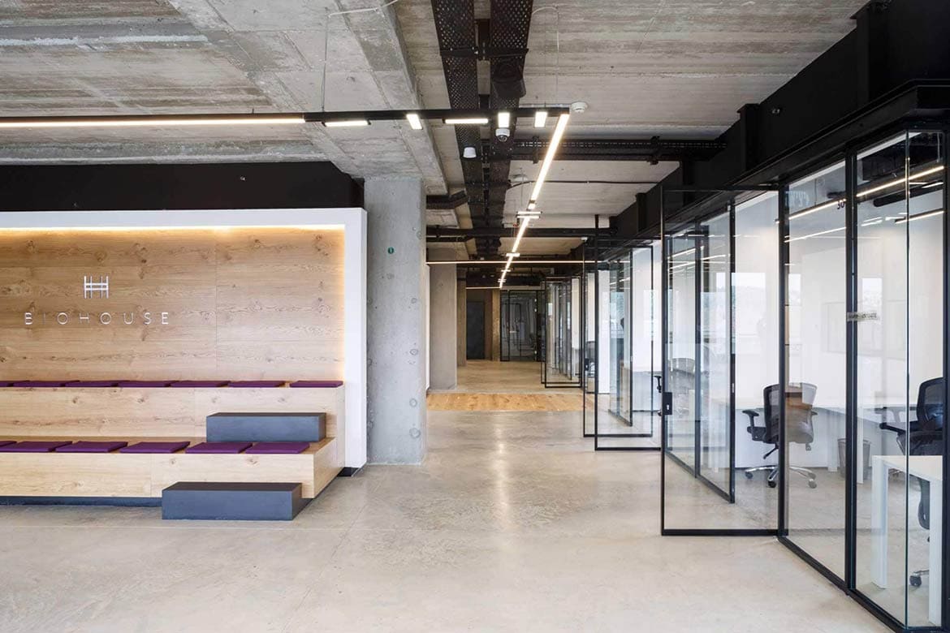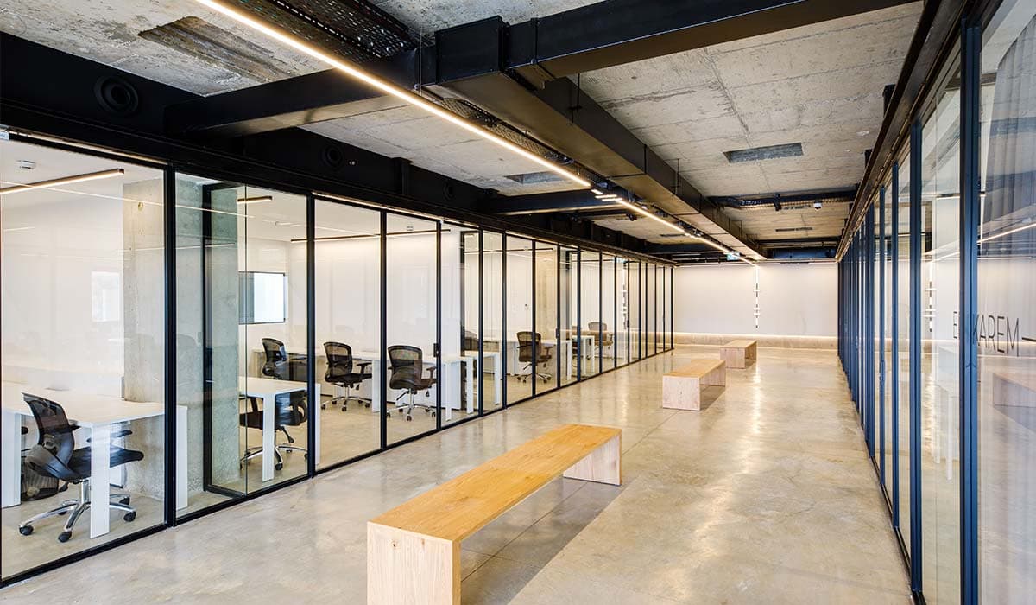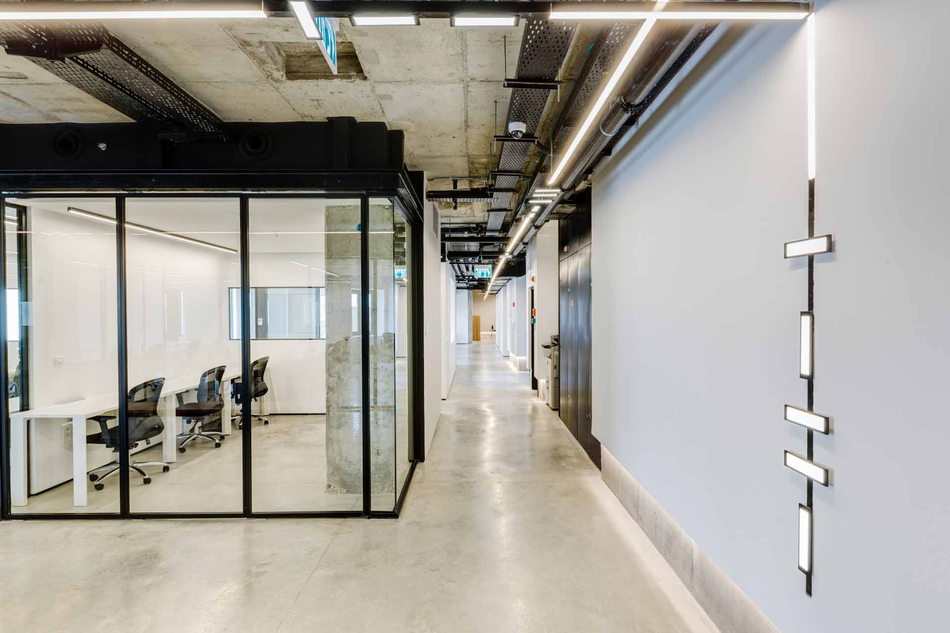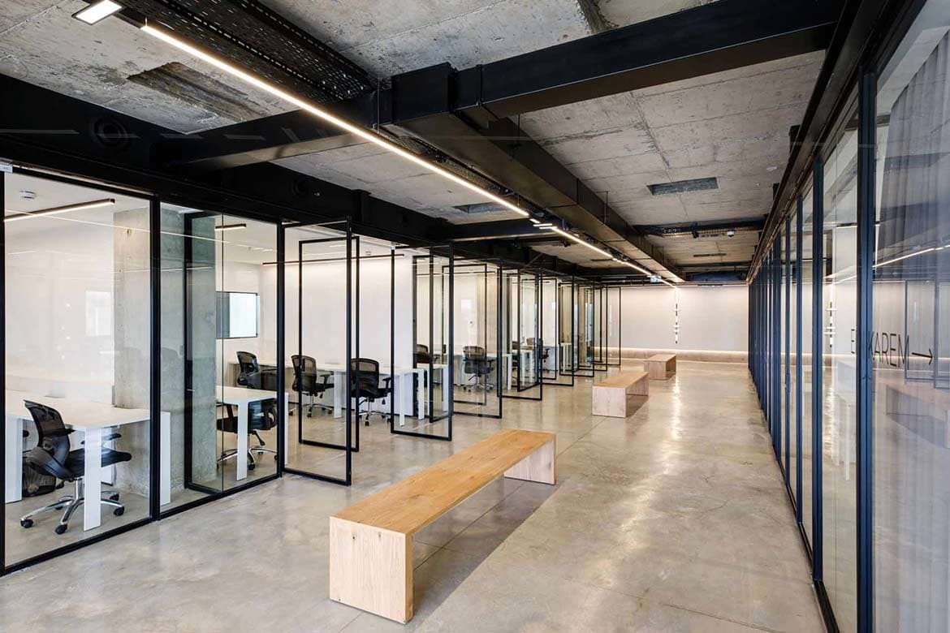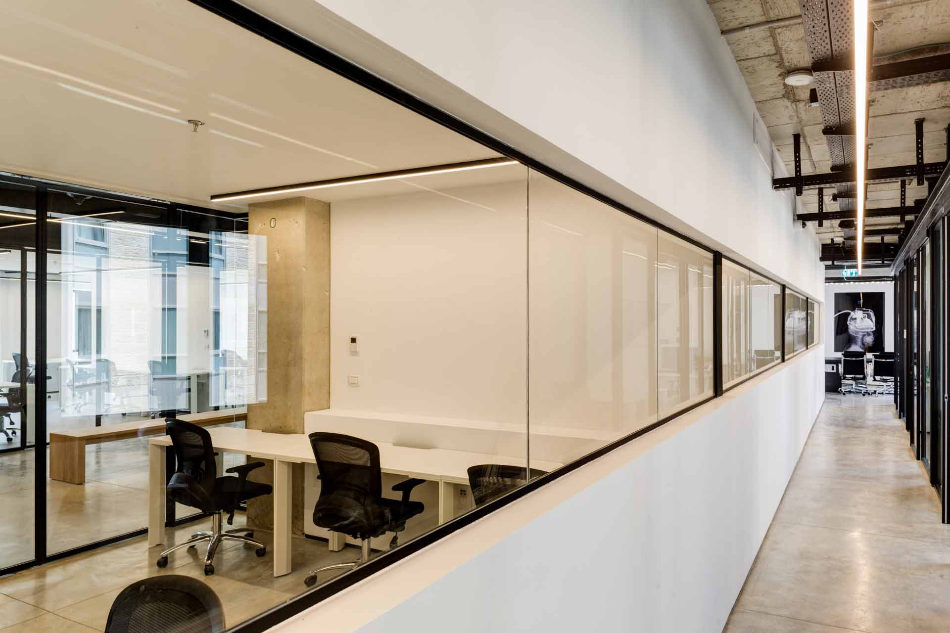BIOHOUSE
Città / Paese
Jerusalem / Israele
Architetto
Studio Open Mind Art Architectures
Photo
Tomer Feder
The Biohouse co-working complex project, created by the Israeli studio Open Mind Art Architectures, was guided by a precise concept: to create a shared space in which people can come together to build, design and develop ideas.
A “pilot project” that emphasizes fluidity, dialogue and community, which will be followed by similar buildings in Europe and the United States in the coming years. In the spaces of the innovative structure, the dividing elements, walls and doors were used to create different types of environments according to the specific needs of users, from rest areas in the central axis of the building to private offices, up to the common spaces used as biomedical laboratories. ADL systems played a central role in the design of the structure, thanks to their “flowing” nature, which allowed the connection of the different working spaces as well as to play with light – a very important element for the entire building – and to better manage the acoustic insulation.
The result was achieved through the use of the innovative Mies continuous glass wall integrated with the Mitica pivot hinge door, a type of opening that generates movement in the space, quickly turning it from public to private. A fascinating project that guarantees a very high level of functionality and a high User experience.
