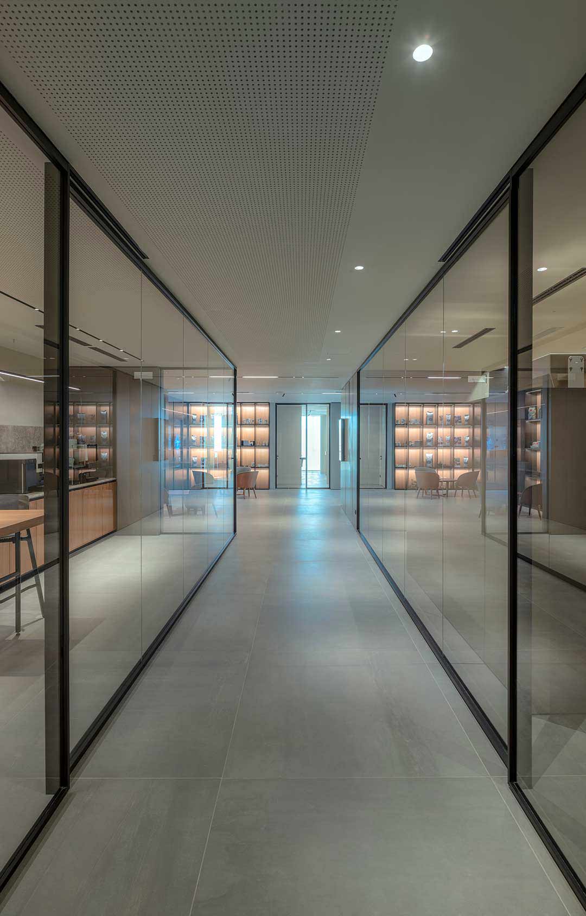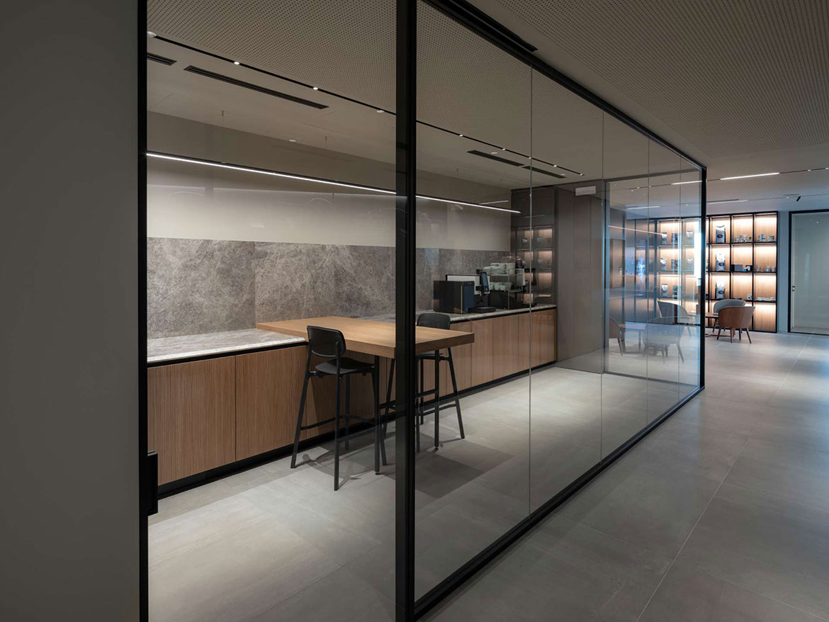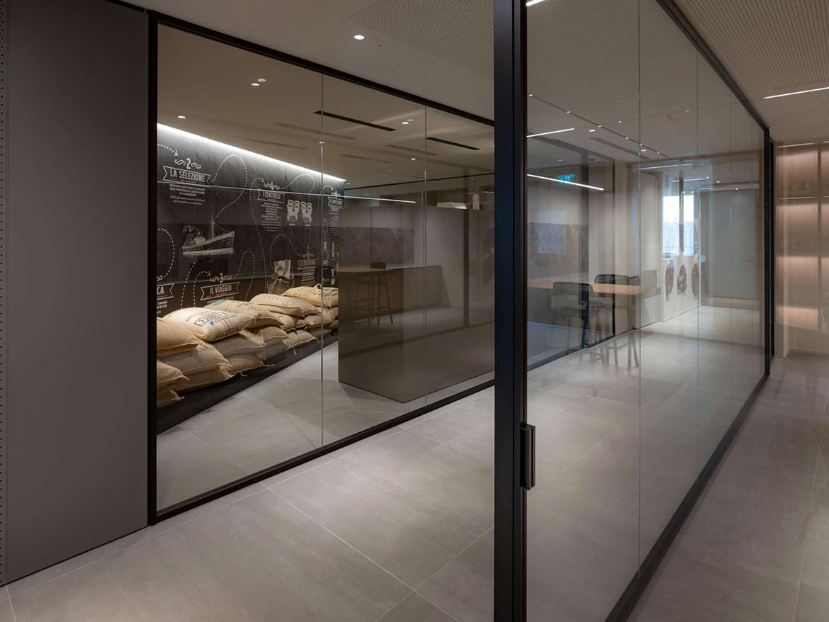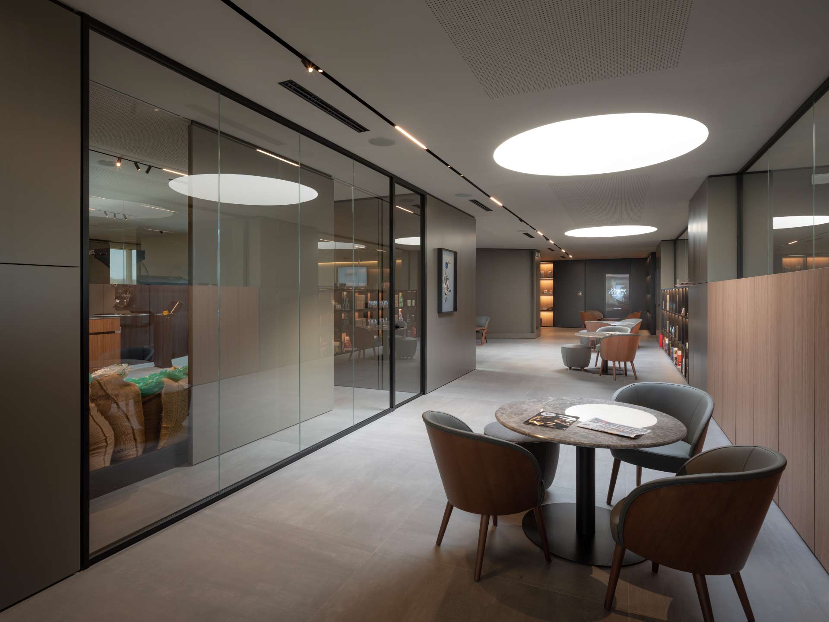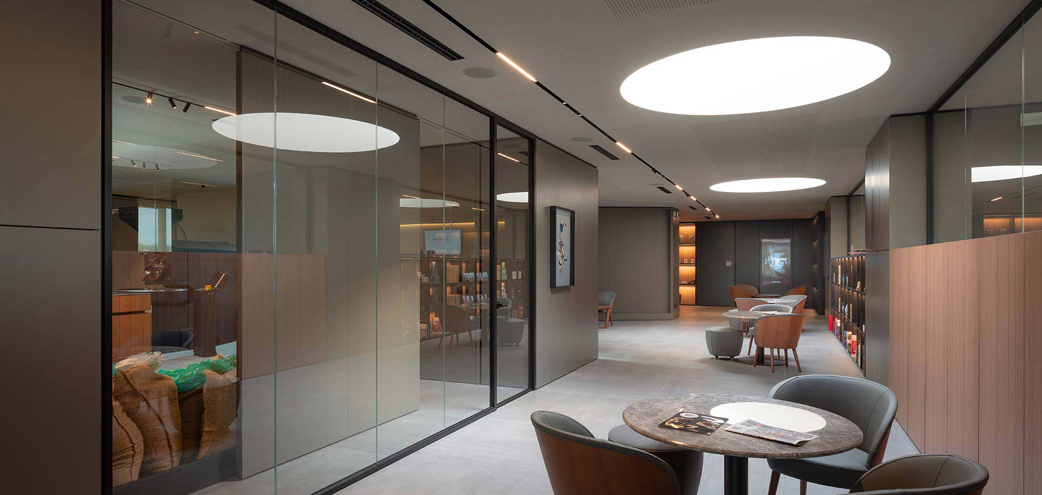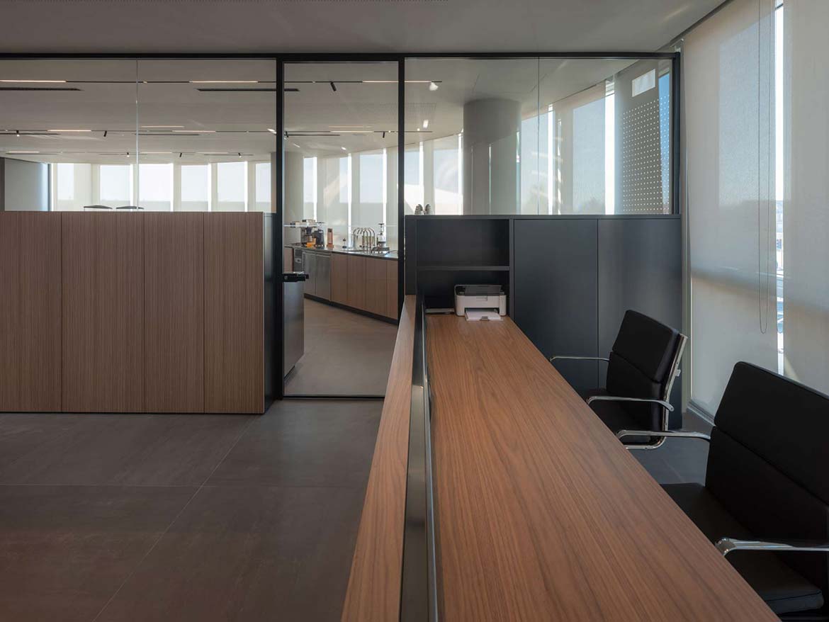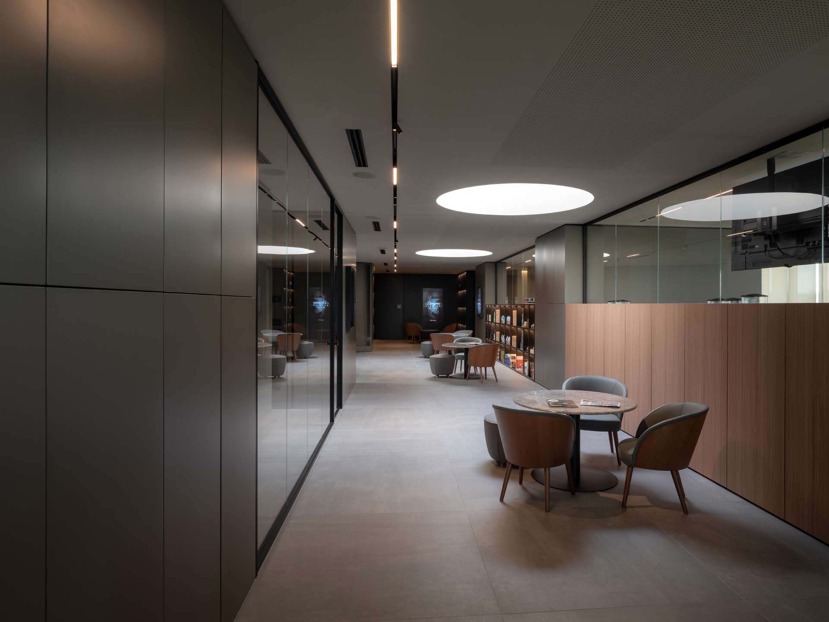Diemme Academy, Roasting Company, Showroom and Training
Città / Paese
Albignasego (PD) / Italia
Cliente
Diemme caffé
Architetto
Edoardo Gherardi
Photo
Marco Zanta, gheraradiarchitetti
The Caffè Diemme Academy project, carried out in 2018 by the Gherardi Architetti studio in Castelfranco Veneto, was guided by a clear idea: “to allow all members of the Diemme community to train and receive training in a beautiful and welcoming space that is intimate, but also favors communication between the different areas”. The headquarters of the historic coffee bean roasting company now houses a new space dedicated to learning where efficiency and living quality blend with a fascinating contemporary style that immediately seduces with its transparent welcome: a project that will be replicated in the Caffè Diemme branches all over the world. The dividing elements (walls and doors) have become connecting elements of the spaces dedicated to different but complementary functions, from the Roastery & Research room to the Brewing room, up to the spaces dedicated to tasting and study. ADL systems played a central role in the Interior design of the new Academy, which now appears as a flowing space, a large, warm and welcoming unicum. To be managed in perfect synergy, the different working areas needed a specific connection, a complexity that found an answer in the wide range of solutions of the ADL product range. In the space dedicated to training, the use of the Mies system, integrated with the Mitica door, made it possible to obtain, thanks to the transparency of the continuous glass wall, a constant passage of light as well as sound insulation and air flow management. In other sectors, access was ensured by the Quadra and Materica flush-to-the-wall doors, both in the pivot hinge and swing door versions, that connect the various areas of the Academy always guaranteeing a very high level of functionality and design.
