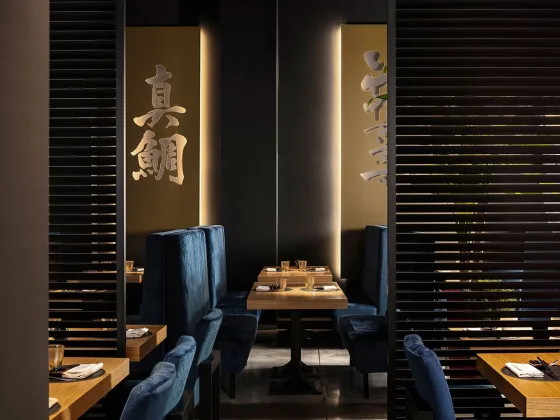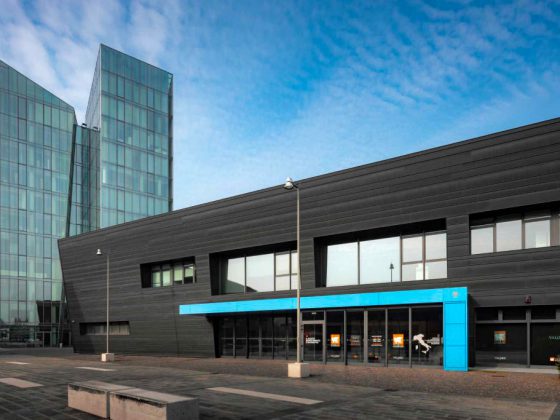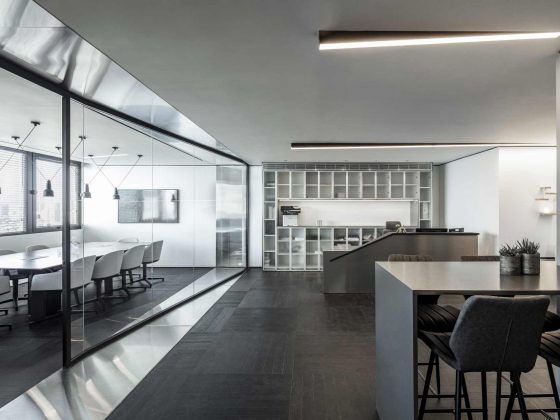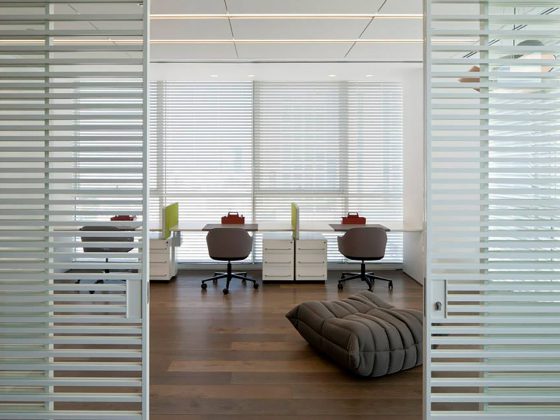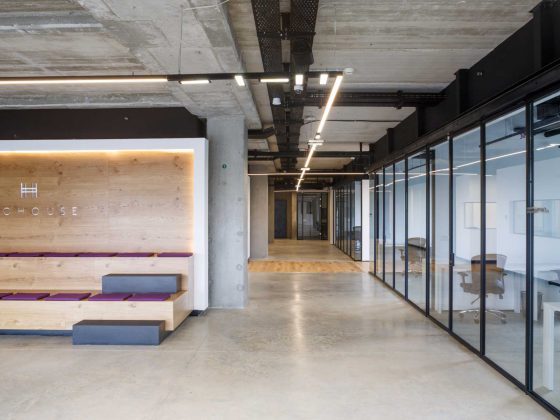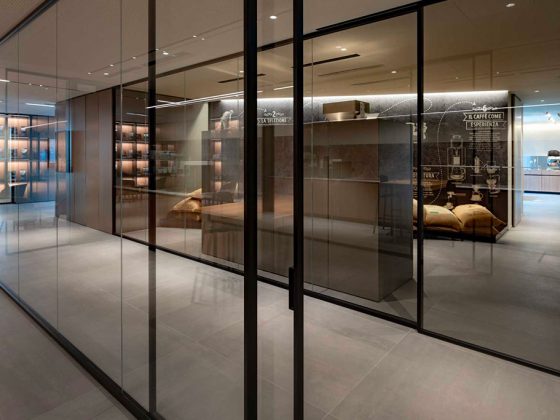Sushi Ono Town / Country Mantova – Italy Client Sushi Ono Product ADL Door Levante Photo Davide Galli Atelier Project Partner Ghiroldi Design The versatility of the Levante partitioning system…
Le projet pour le siège de la société Valore Spa est né avec l’intention de créer un espace collectif qui favorise la communication entre les personnes, mais en même temps…
Le siège d’Origami office a une structure architecturale particulière et innovante dans laquelle les systèmes ADL ont trouvé leur positionnement idéal en apportant une valeur élevée au projet… The Origami…
Le projet du cabinet d’avocats Naomi Steinfeld & Co, réalisé en 2014, est le fruit d’un objectif clair: créer un espace fluide caractérisé par une visibilité maximale entre les différents…
Le projet du complexe de coworking Biohouse, réalisé par le cabinet israélien Open Mind Art Architectures, a été conçu selon un concept précis… BIOHOUSE Città / Paese Jerusalem / Israele…
Le projet Caffè Diemme Academy, créé en 2018 par le cabinet Gherardi Architetti de Castelfranco Veneto, était guidé par une idée claire… Diemme Academy, Torréfaction, Showroom et Formation Città /…
