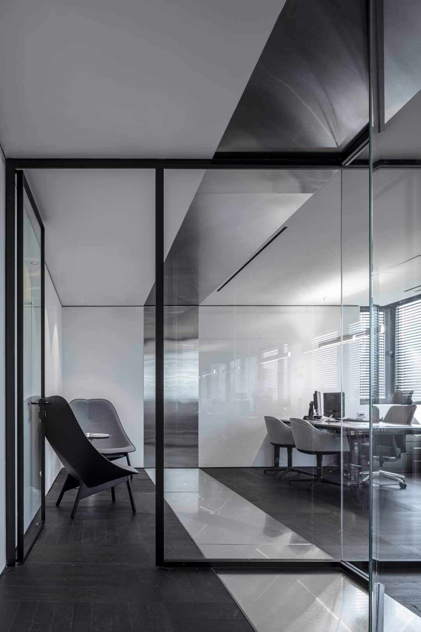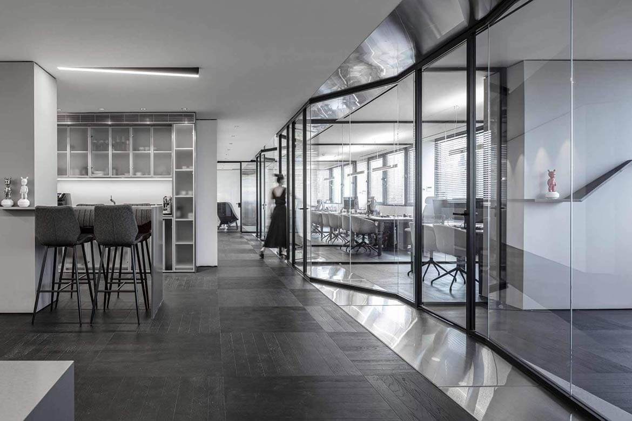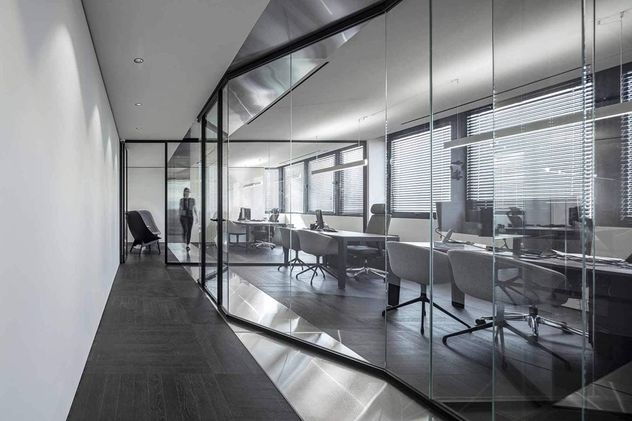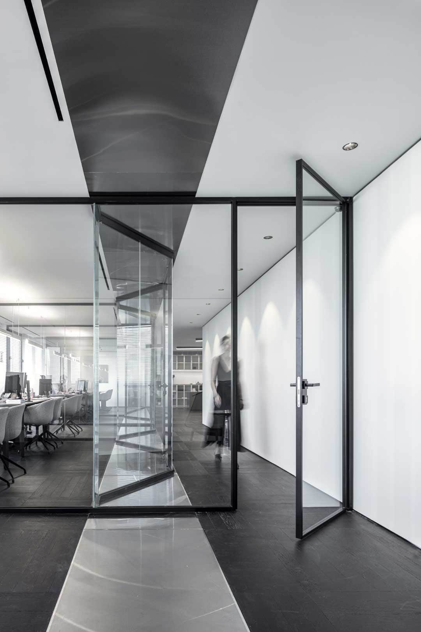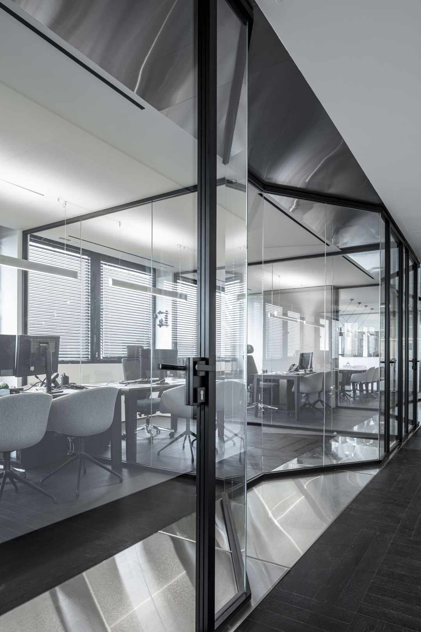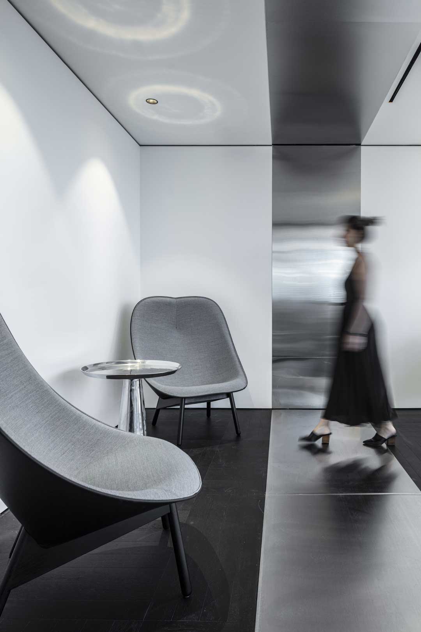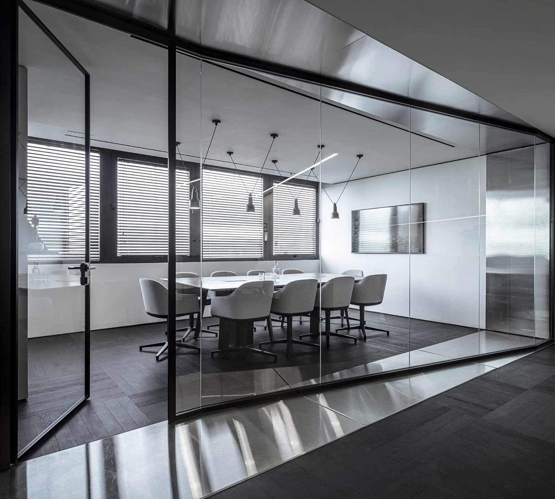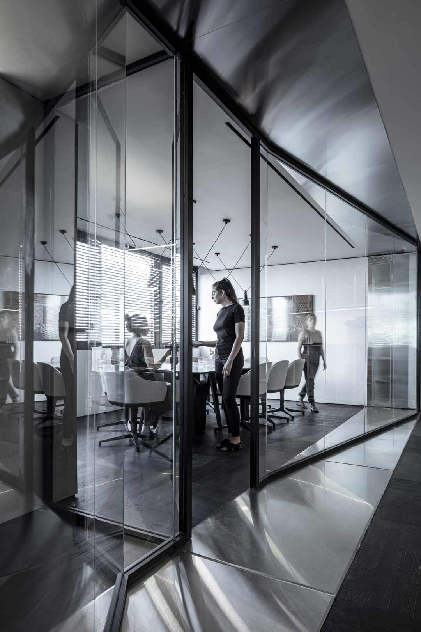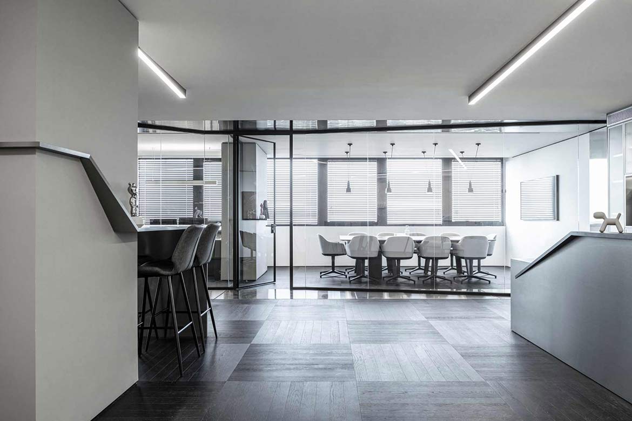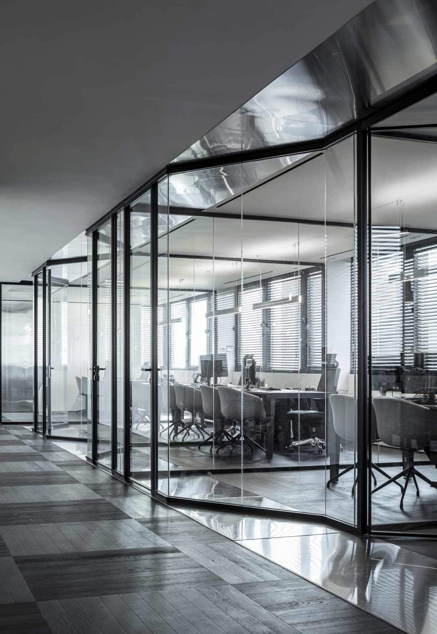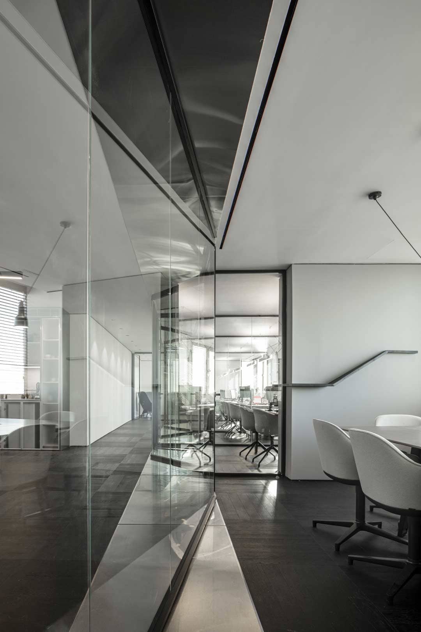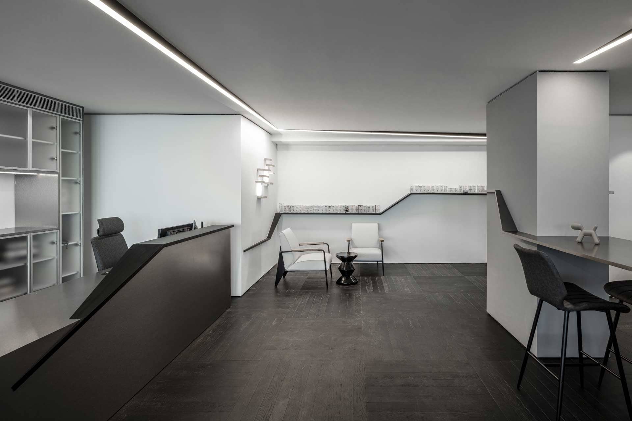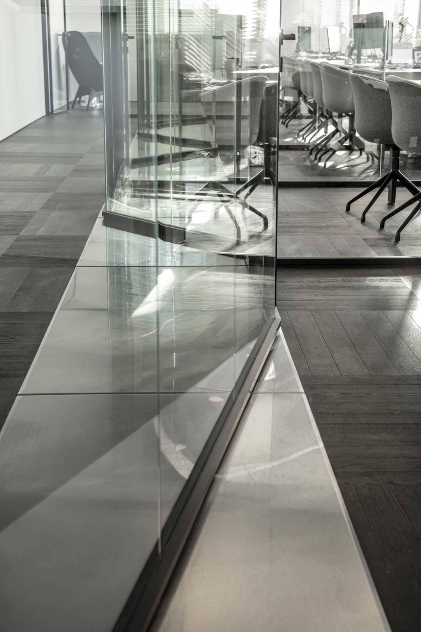The Origami Office
City / Country
Tel Aviv / Israel
Architect
Tal Goldsmith Fish design studio
Photo
Amit Geron
The Origami office boasts a distinctive and innovative architectural design, where ADL systems have been seamlessly integrated to enhance the overall value of the project. Each office is positioned in linear succession along one section of the space, with common areas situated in the adjacent zone.
A single Mies aluminium glass wall marks the boundary between these two areas, facilitating movement between rooms. The spaces are designed to ensure privacy while remaining connected, thanks to the transparent glass that allows for maximum visibility and a constant flow of natural light. In this forward-thinking project, the ADL glass wall solution was uniquely implemented: the structure alternates linear and diagonal sections, creating walls that are never orthogonal to one another, evoking the captivating aesthetic of origami.
This innovative approach to spatial division results in a dynamic interplay of shapes, transparencies, and reflections, making it almost impossible to discern where one room ends and another begins.
