Glass-free aluminium partitions with vertical joists, ideal for creating intimacy in large spaces
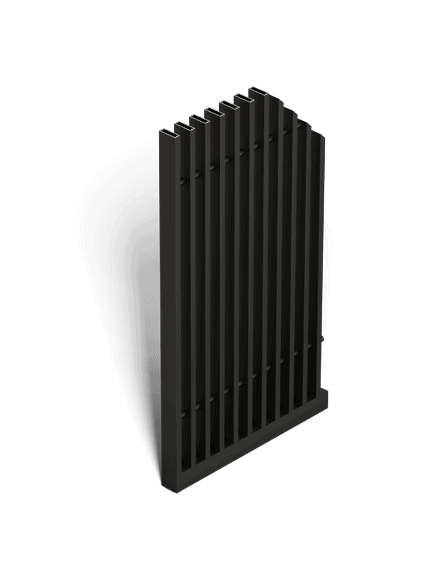
Forest partitions embody a new privacy-screen concept designed to create intimate areas within the same architectural space, but without completely separating it. The specific panel, free of glass and distinguished by vertical joists joined by refined cylindrical section spacers, allows to visually separate some areas without limiting access to light and sound.
Door Types
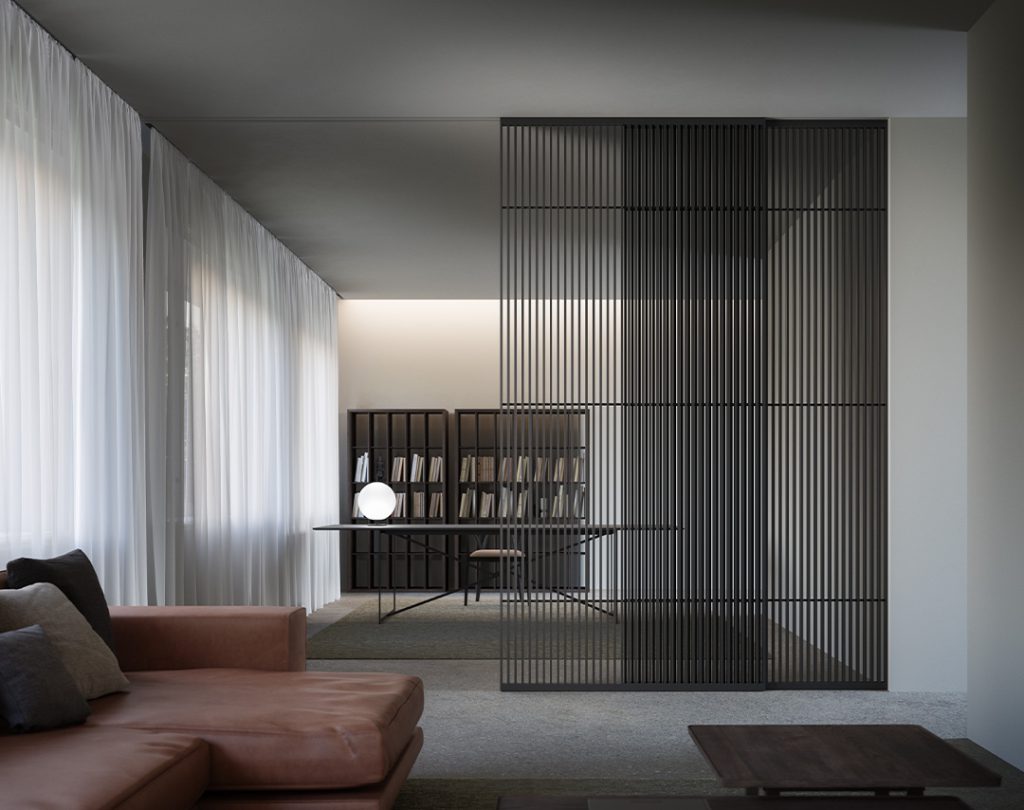
FOREST SLIDING DOOR
Forest sliding door made entirely of aluminium pursuant to the modularity of 12-24-36. In fact, the 12mm thick aluminium joists are set 24mm apart by means of cylindrical section spacers. The dense mesh of joists is complemented by an upper and a lower crosspiece, both 36mm thick. The result is an interior screen with a strong aesthetic personality, ideal for creating intimacy within larger spaces without separating the overall project.
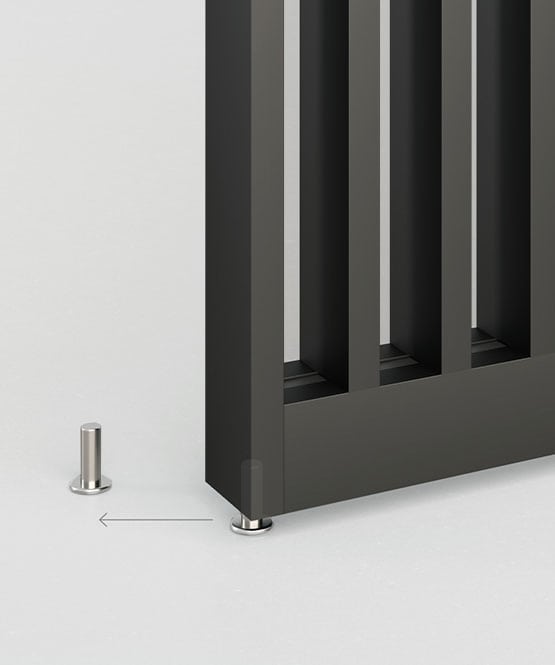
The sliding door guide pin retracts inside the panel frame, facilitating assembly.

The sliding door track is concealed by a plastic cover with the same finish as the frame.
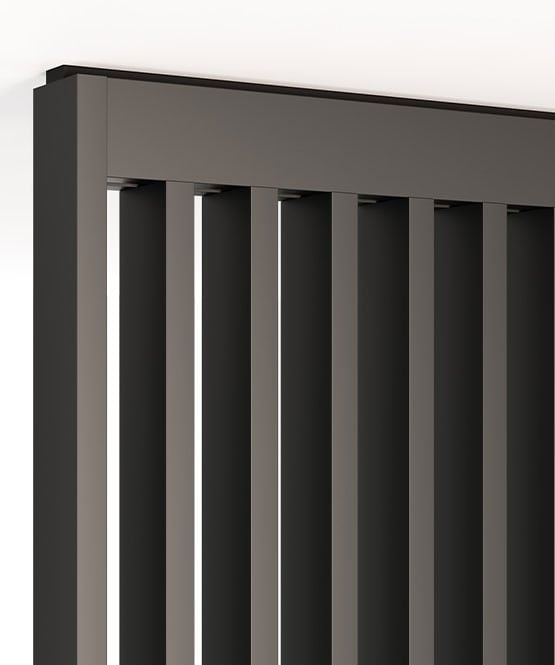
In the space between walls, the panel is hooked to the ceiling by means of a system comprising 3 main elements: the track with hangers, fixed to the ceiling; the load-bearing upper muntin bar; and the casing of the upper muntin bar.
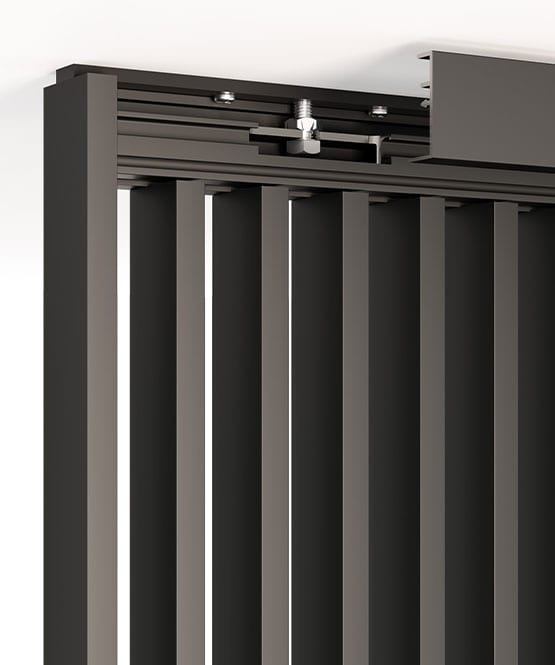
In the space between walls, the panel is hooked to the ceiling by means of a system comprising 3 main elements: the track with hangers, fixed to the ceiling; the load-bearing upper muntin bar; and the casing of the upper muntin bar.
Finishing
FRAME
Anodised aluminium
Painted aluminium RAL or NCS
Anodised aluminium
ALUMINUM FRAMES
PAINTED WHITE

BURNISHED COPPER
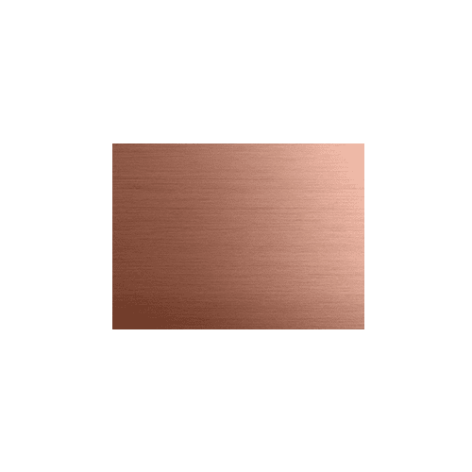
TITANIUM
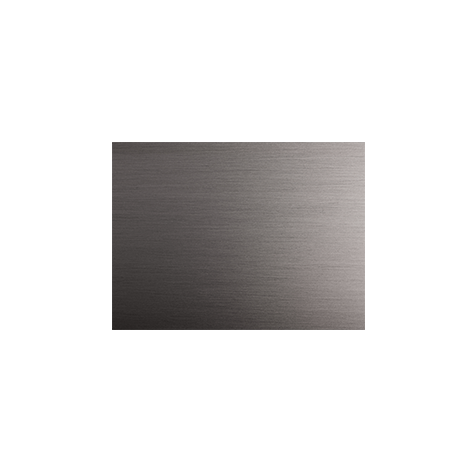
BLACK
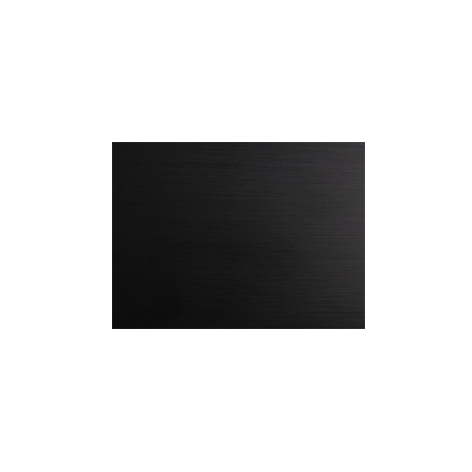
BROWN
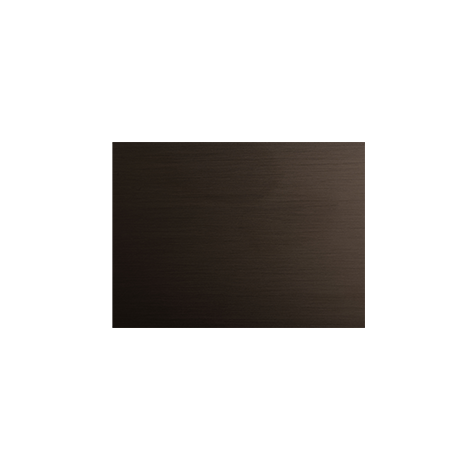
LIGHT BRONZE
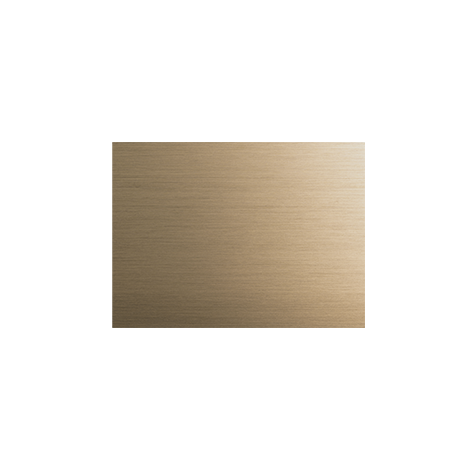
BRONZED ALUMINIUM
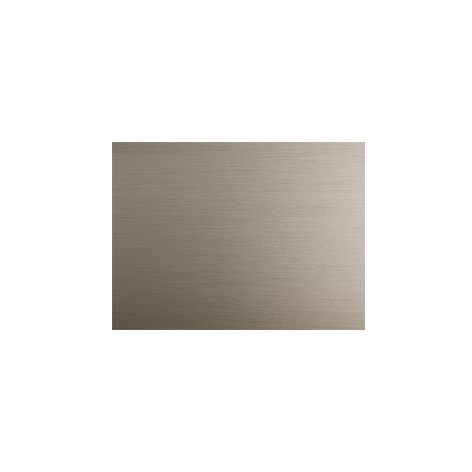
MATT BRASS
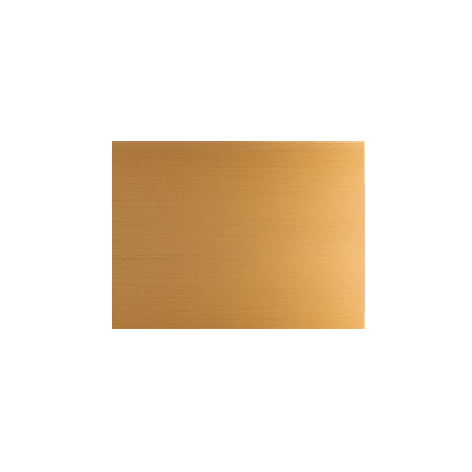
Painted aluminium RAL or NCS
RAL and NCS lacquered aluminium

FRAME
Anodised aluminium
ALUMINUM FRAMES
PAINTED WHITE

BURNISHED COPPER

TITANIUM

BLACK

BROWN

LIGHT BRONZE

BRONZED ALUMINIUM

MATT BRASS

Painted aluminium RAL or NCS
RAL and NCS lacquered aluminium
