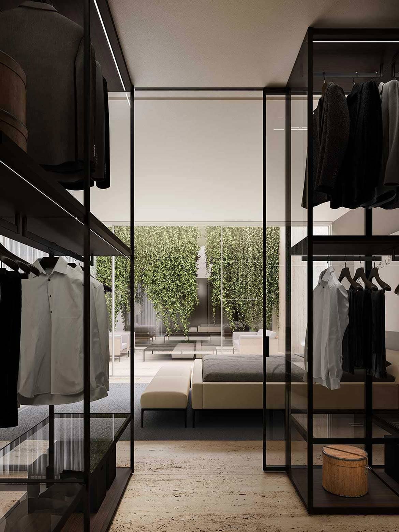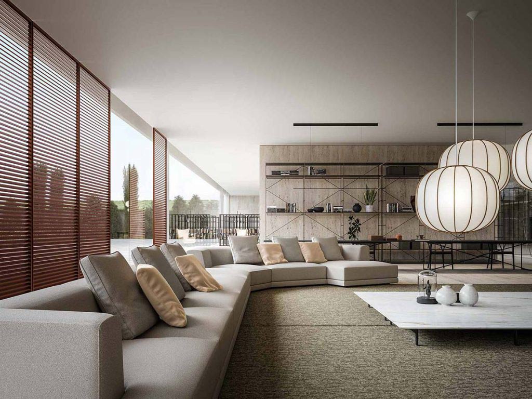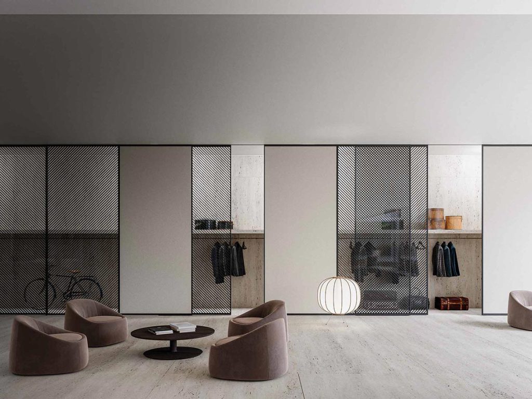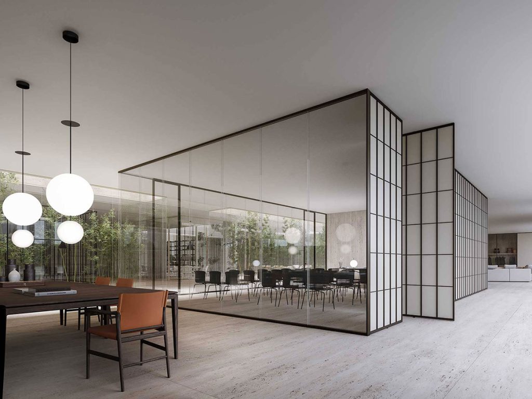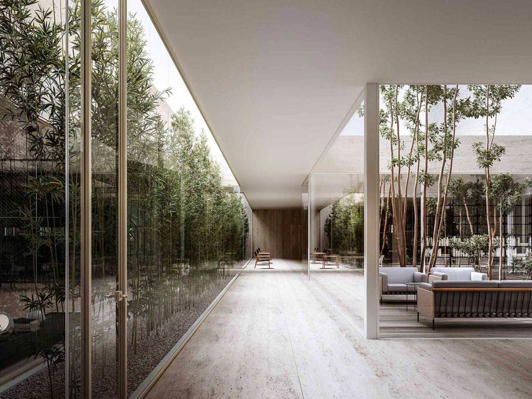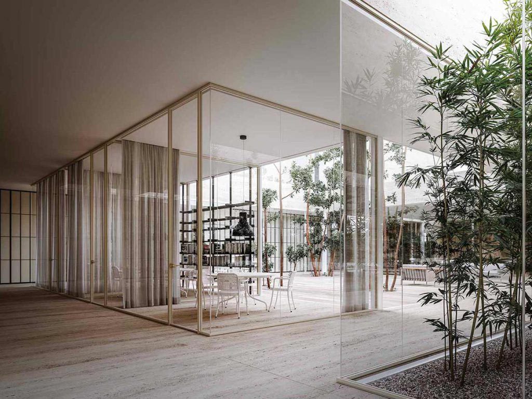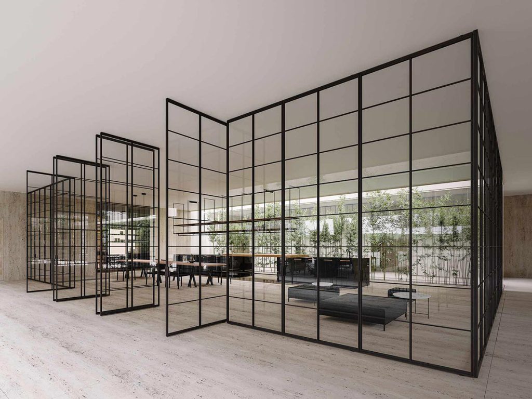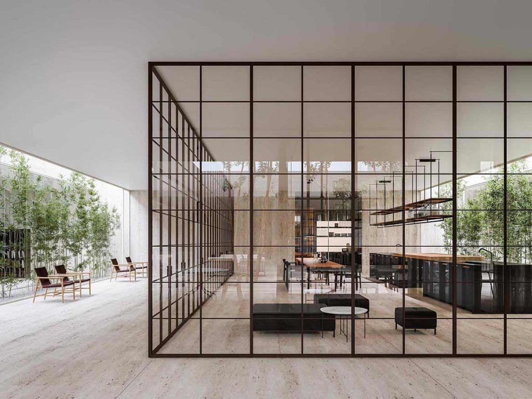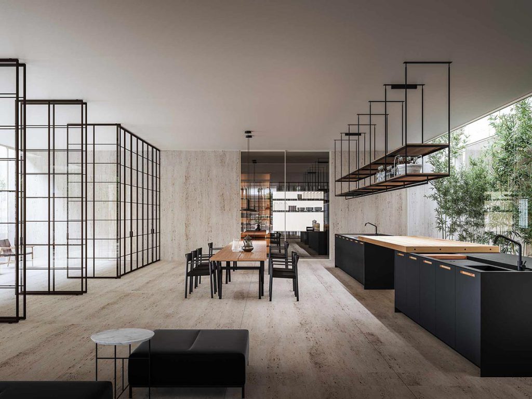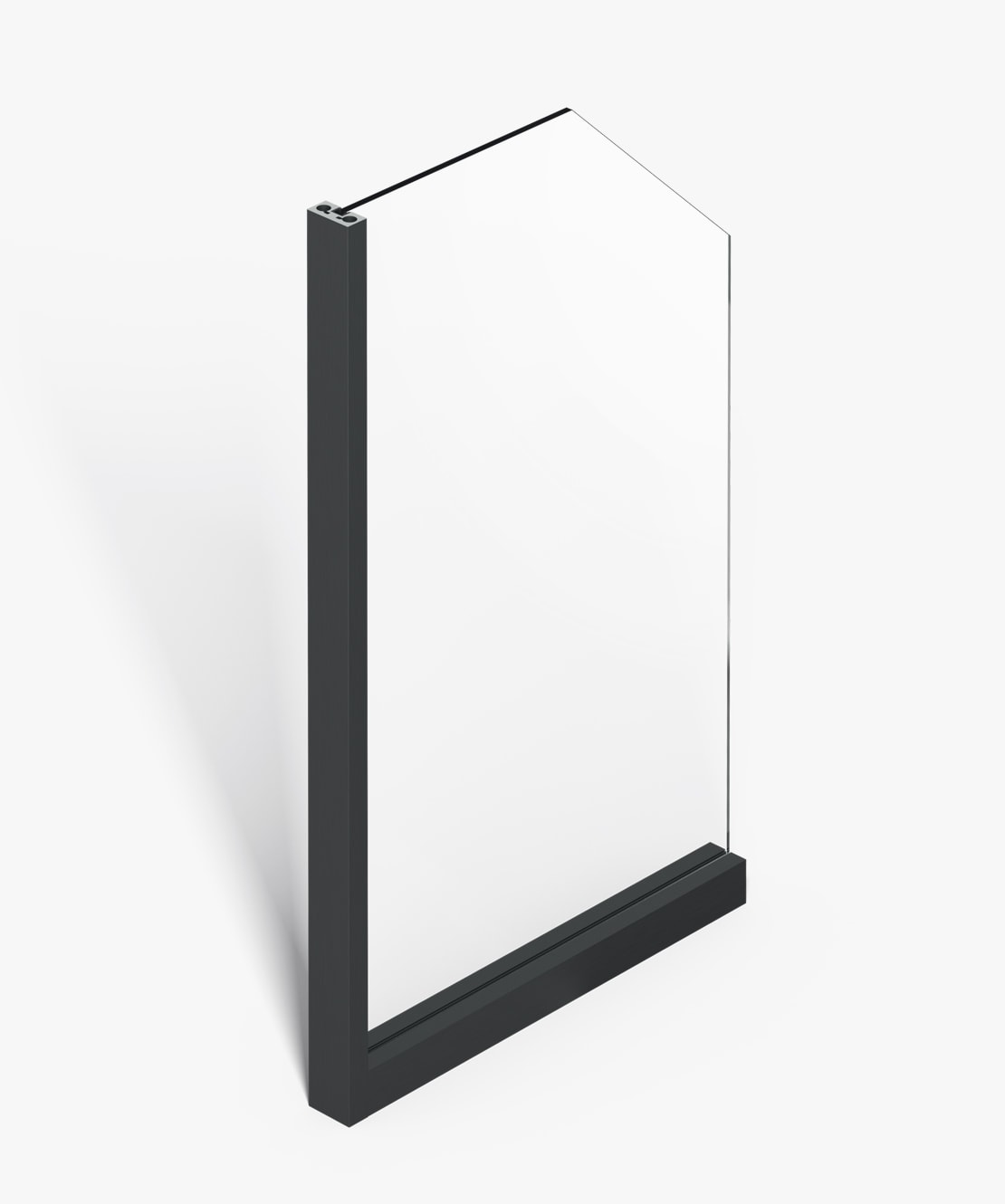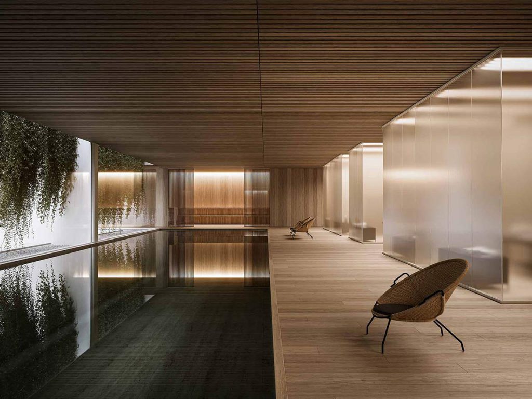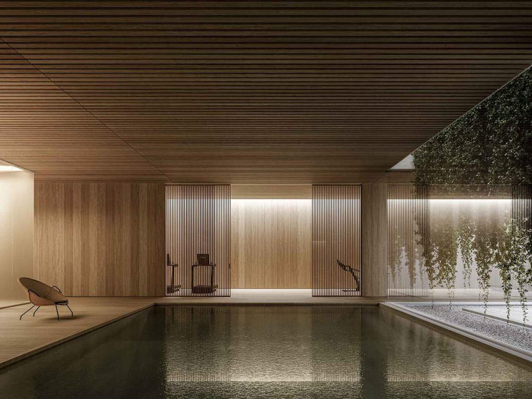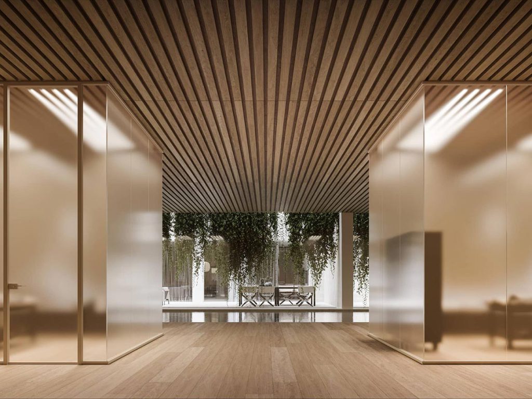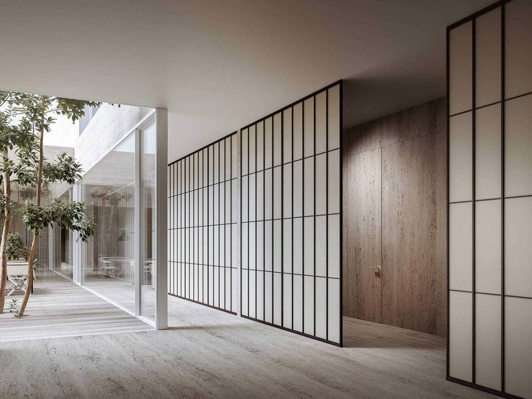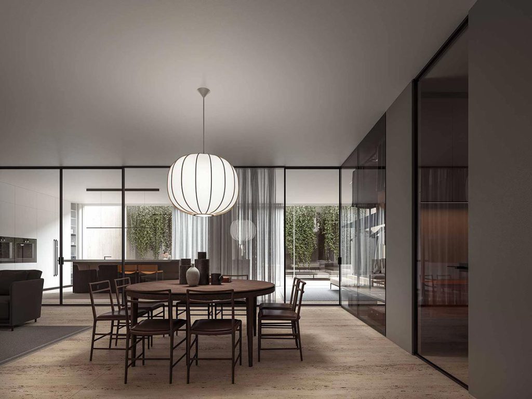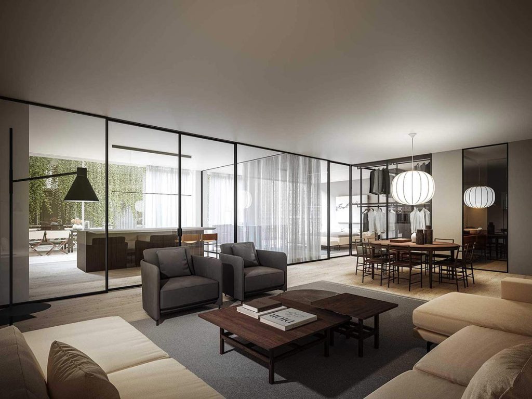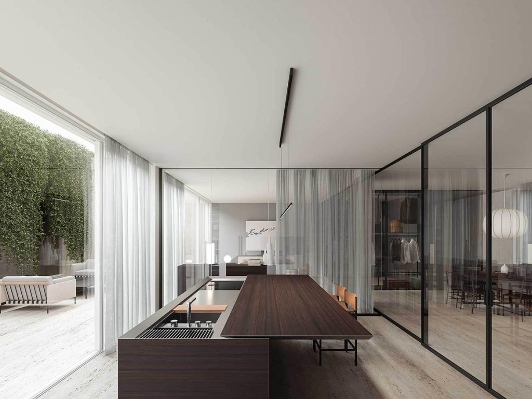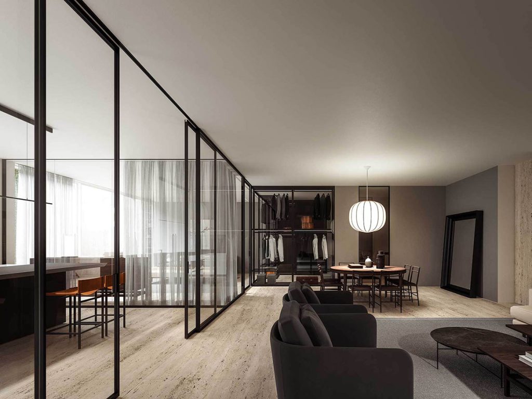This is custom heading element
The complexity of an open-plan home finds balance in structured forms of connective energy. Connectivity demonstrates how relationships between parts can flow freely, with lines liberated from simple geometries, all while preserving a unified perception of the living space. This concept is inspired by the growing diversity of contemporary human relationships. A newly designed open-plan house where private spaces are seamlessly connected to shared areas such as the kitchen, wellness spaces, business rooms, or reading nooks. This innovative approach to home design fosters interactions between people – one-on-one, one-to-many, or many-to-many – creating endless possibilities for meaningful connections and dynamic intersections.
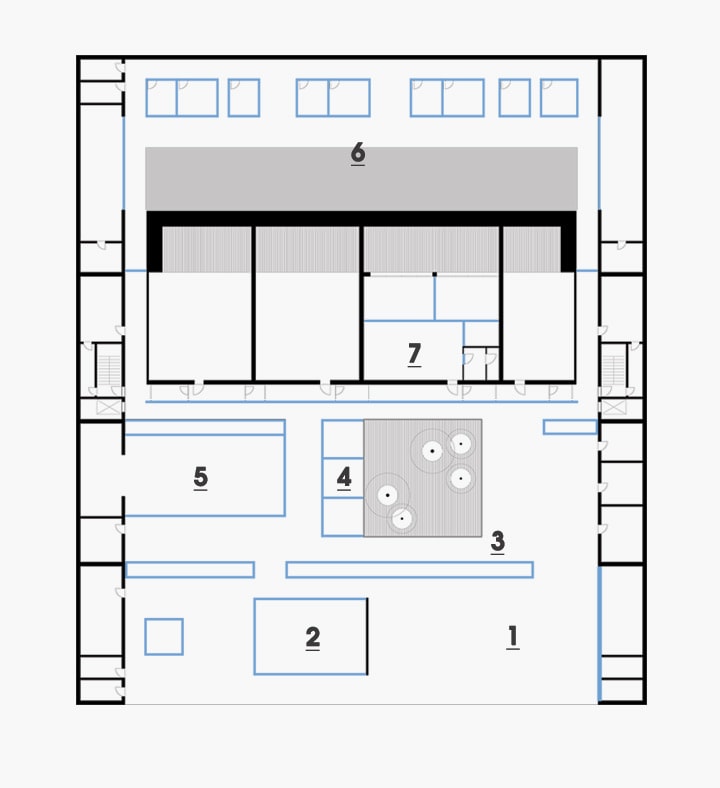
area 1_entryway and wardrobe
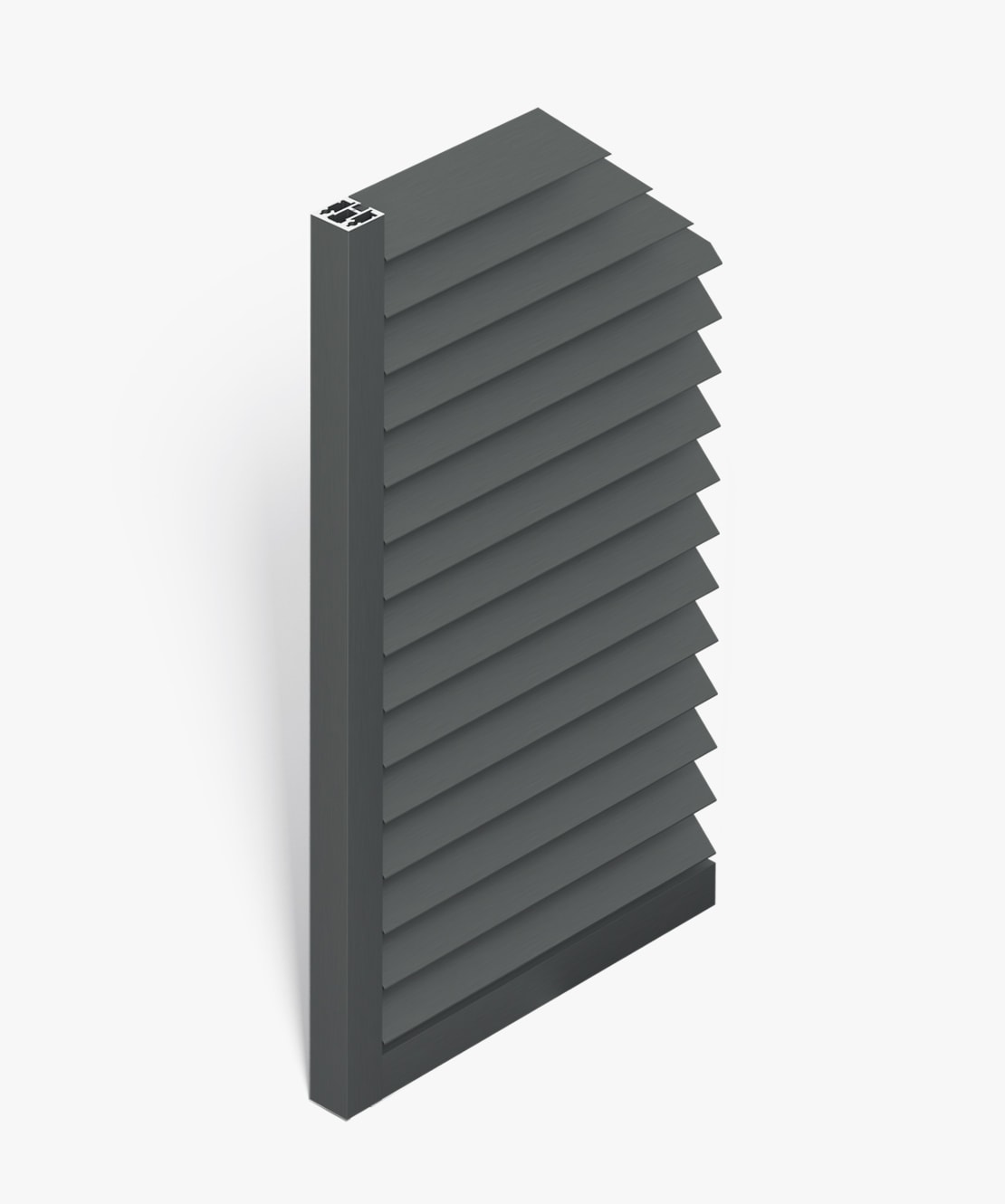
Levante
sliding opening
burnished copper aluminium frame
extra clear neutral glass
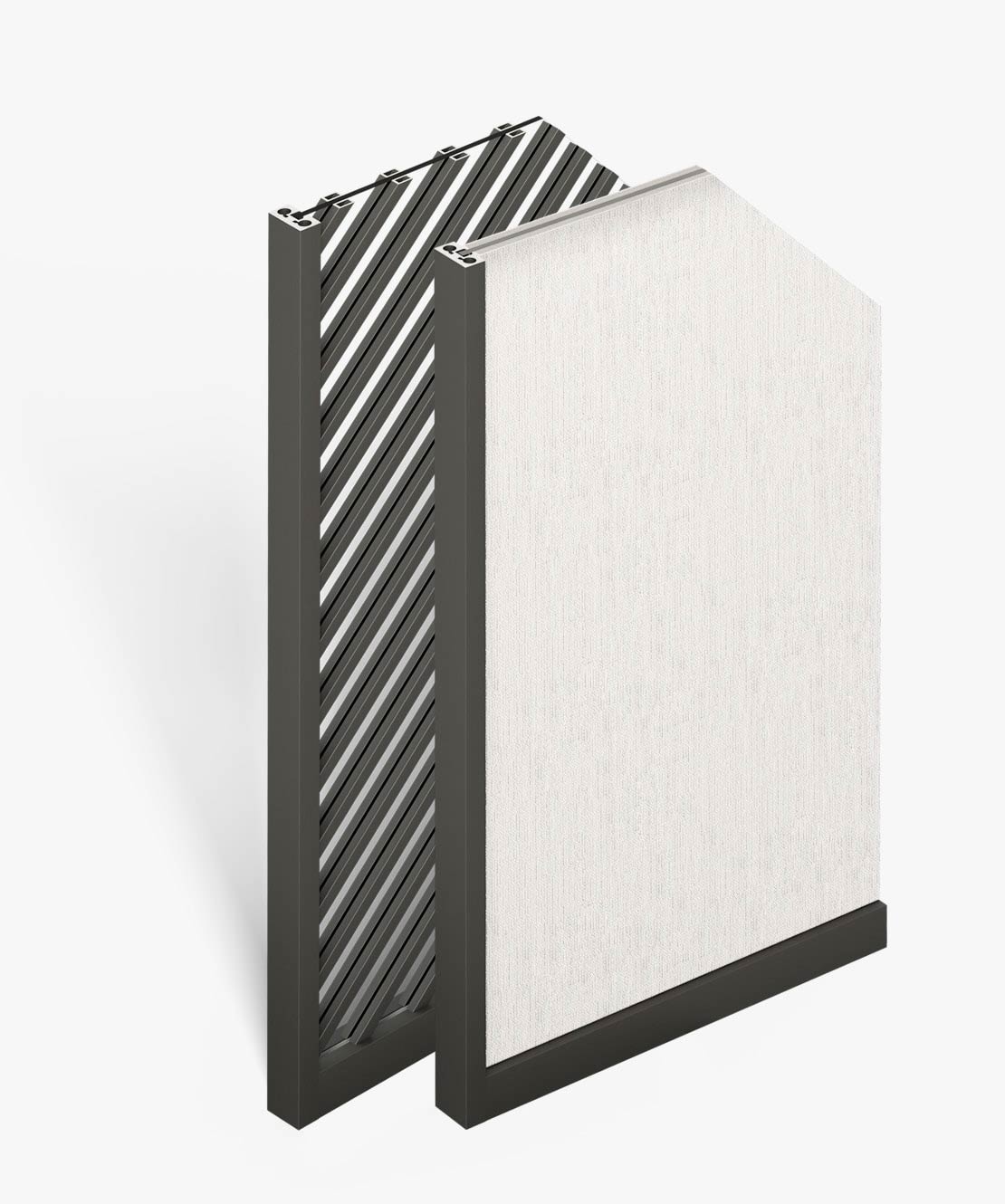
Golden Gate
sliding opening
black aluminium frame
extra clear neutral glass
beige fabric
area 2_conference room
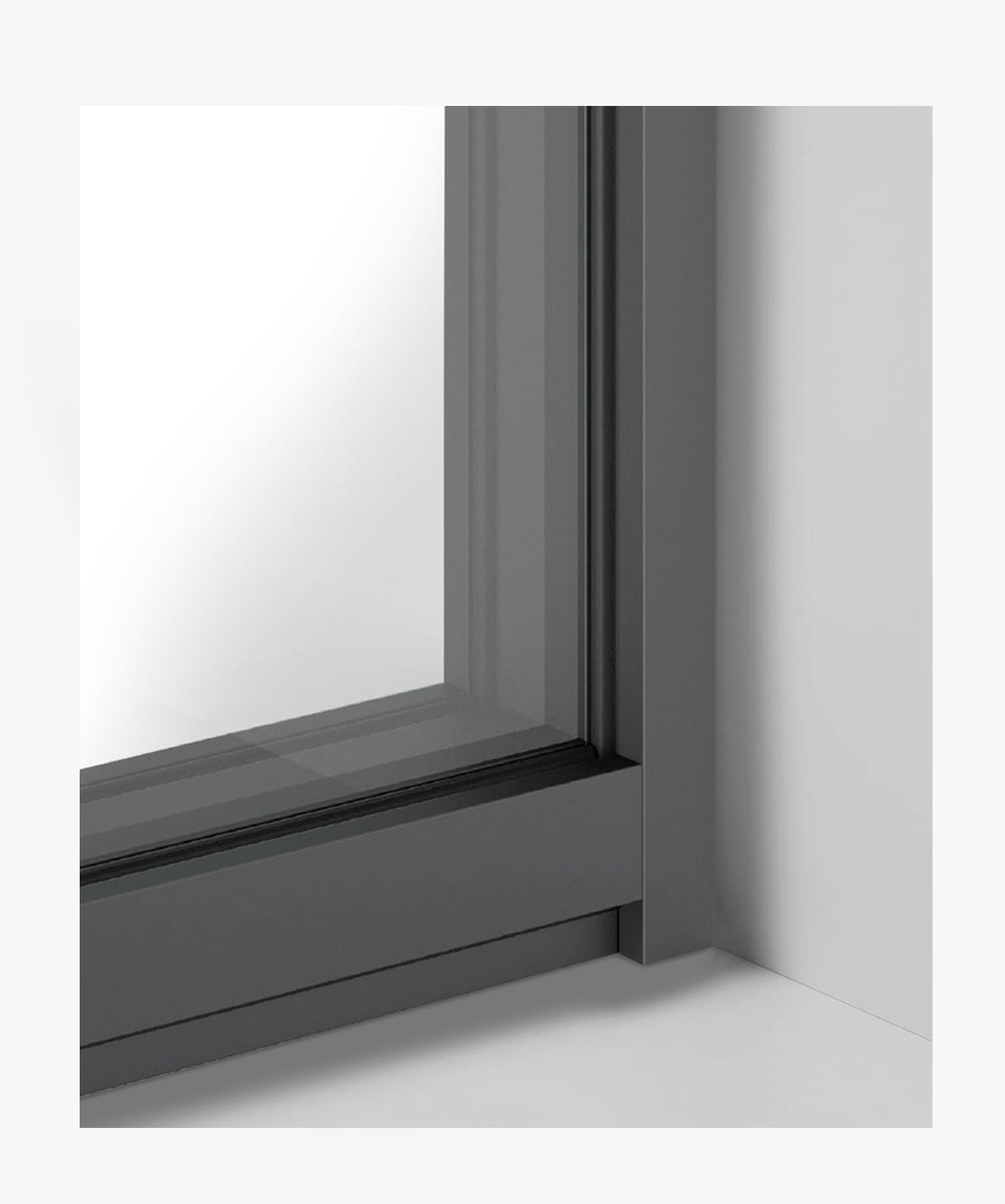

area 3_greenhouse
area 4_meeting rooms
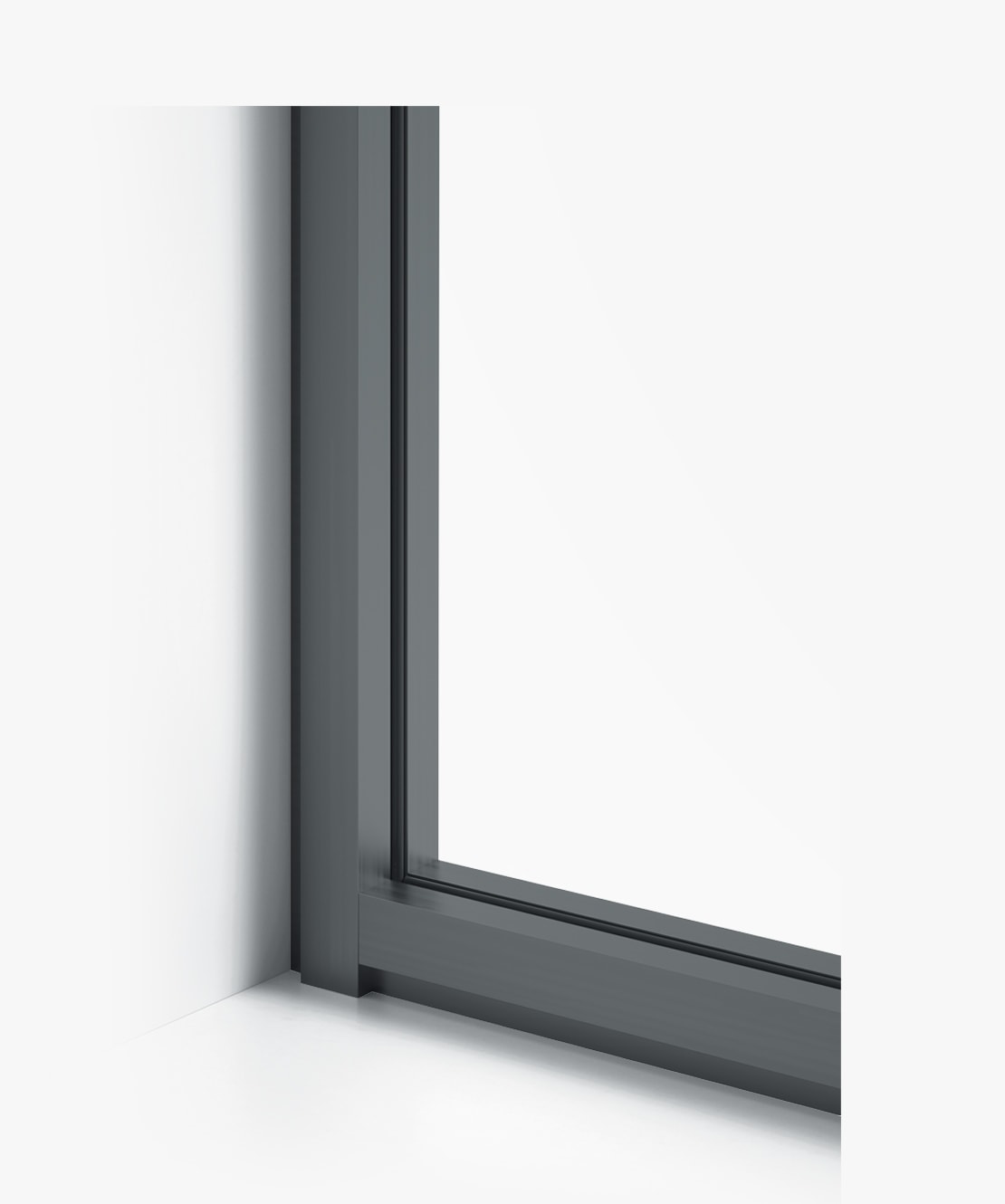
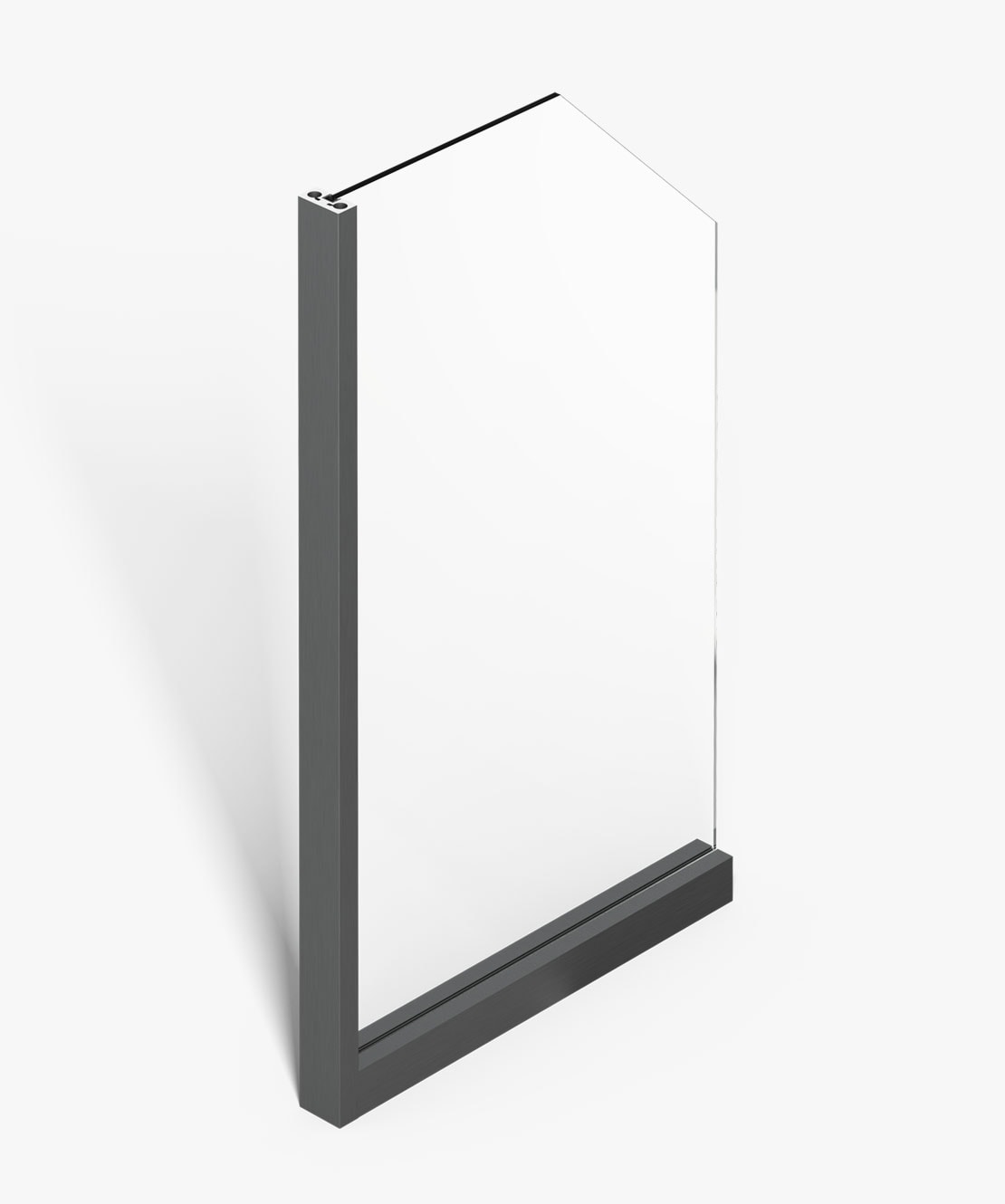
area 5_communal kitchen

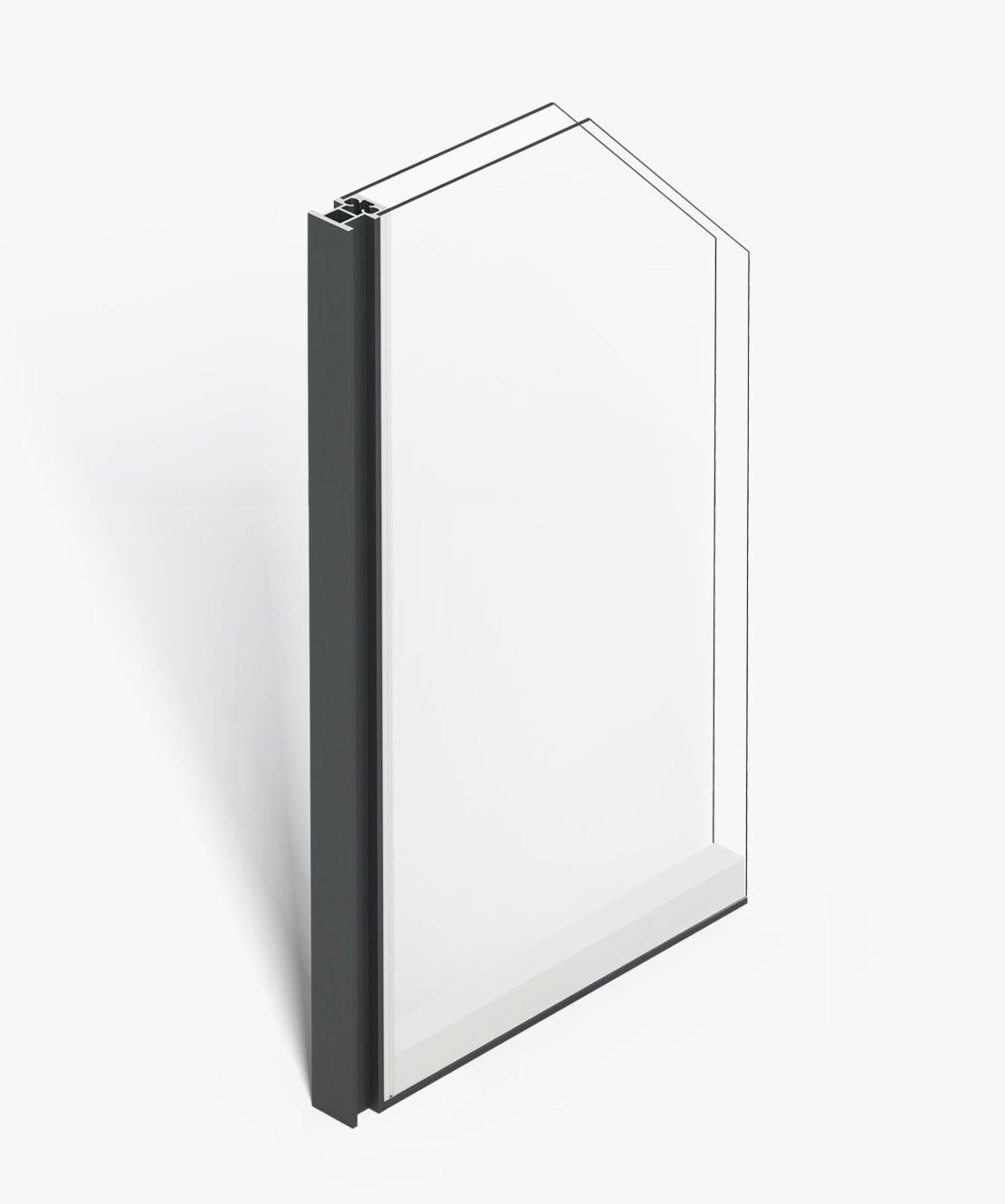
area 6_gym/sauna/spa


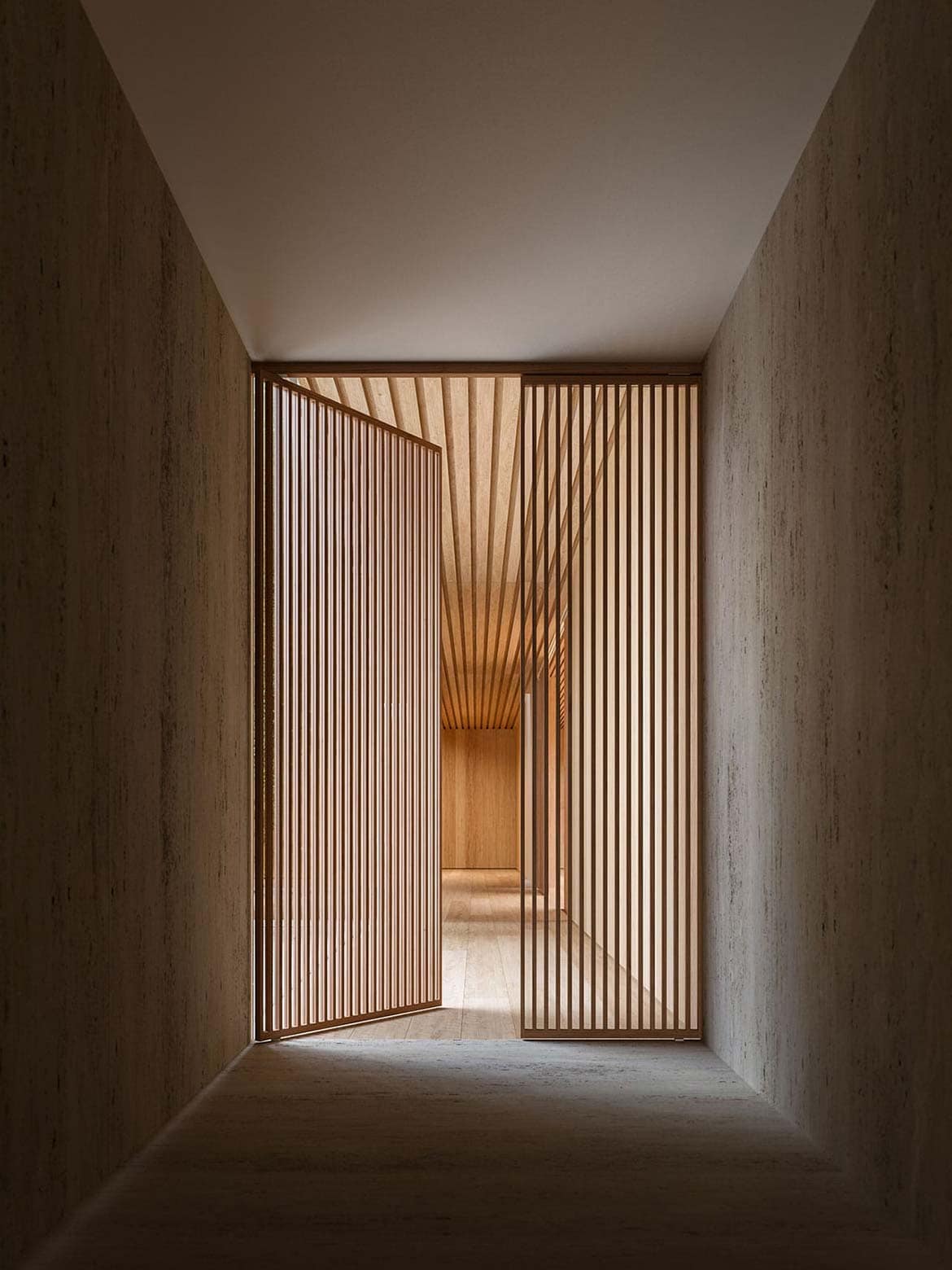
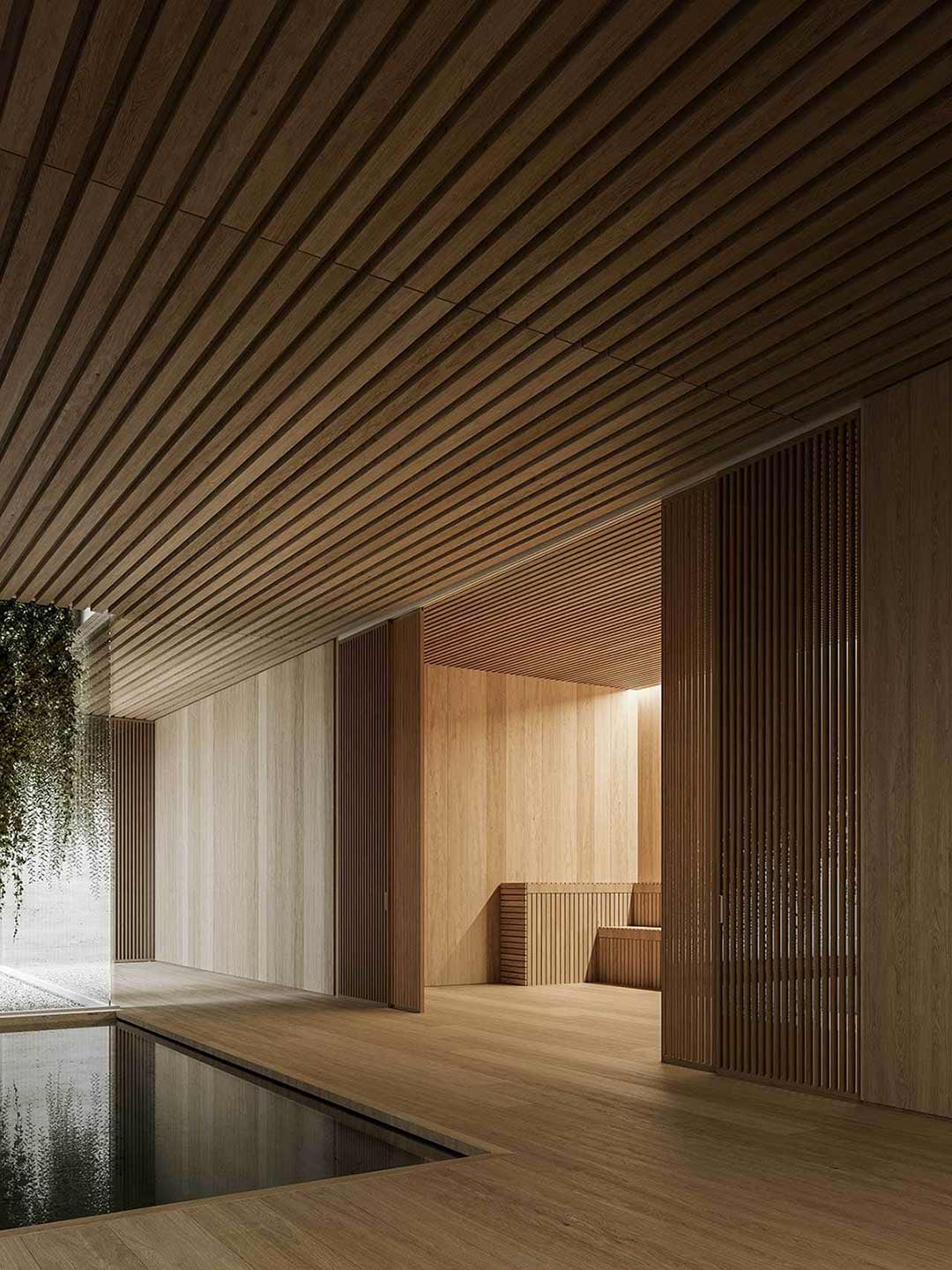
area 7_private units

