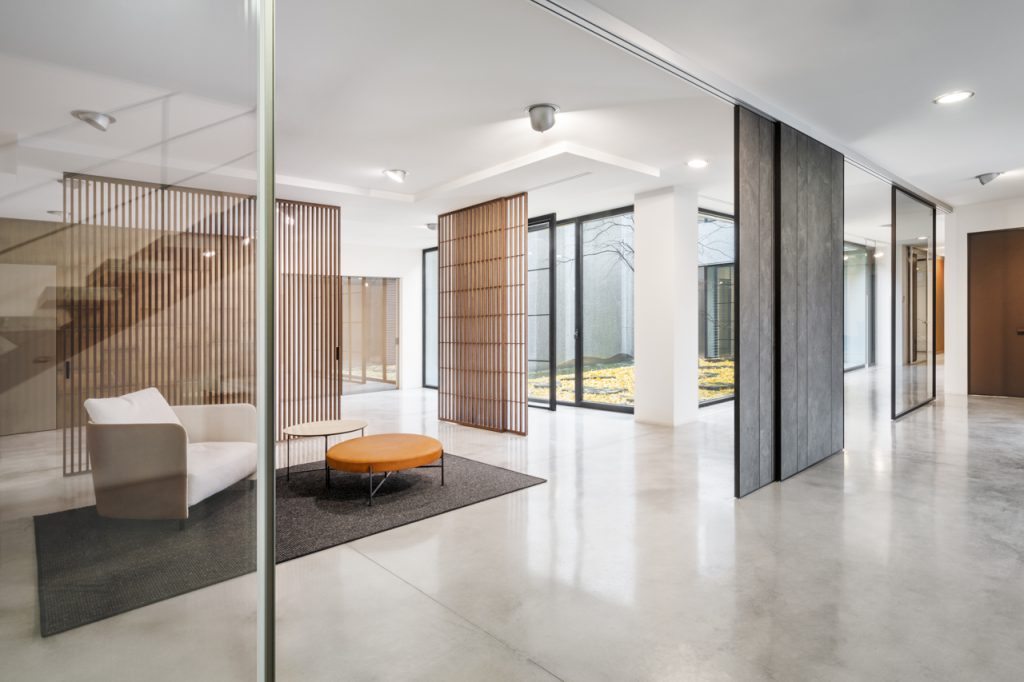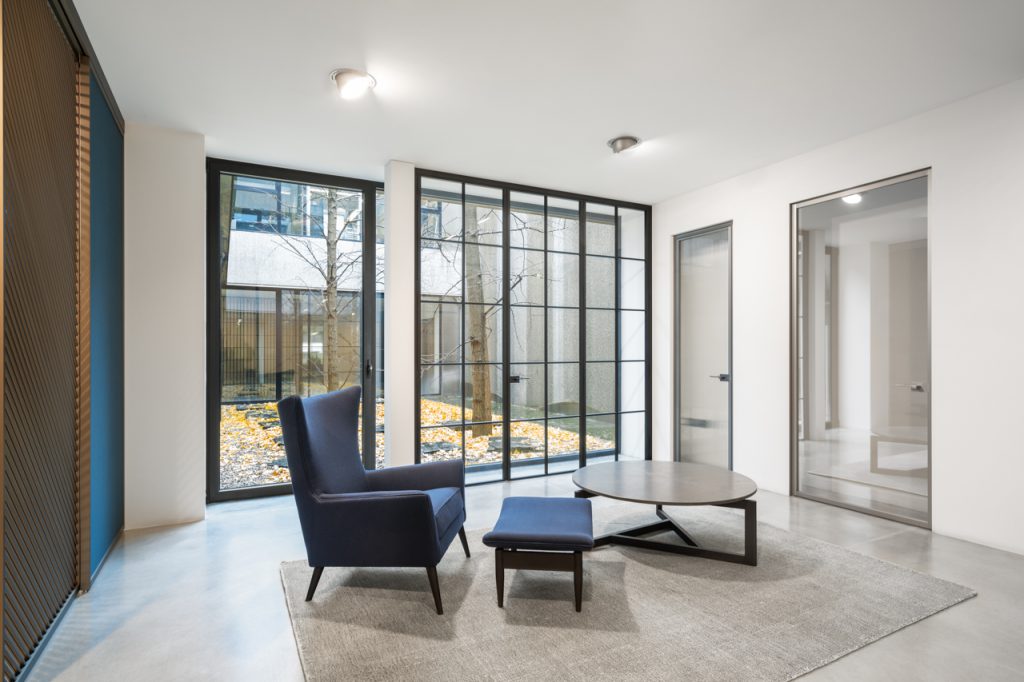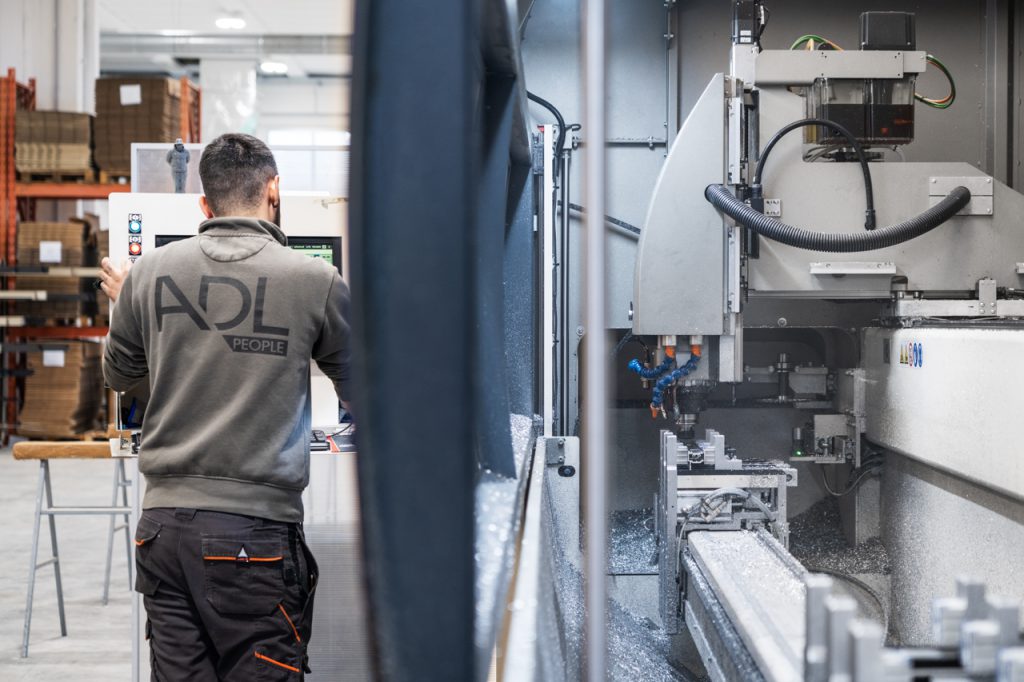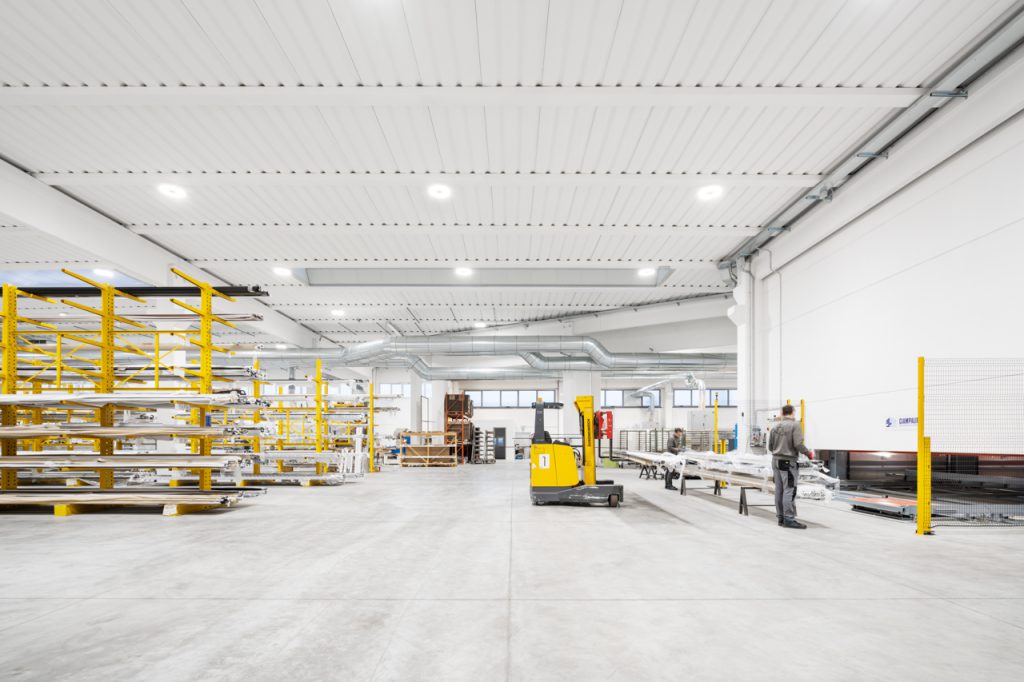
Eco-sustainable and avant-garde spaces
ADL started in 2004 as a cutting-edge project focused on high-tech partition systems that draw on architectural functionality and aesthetics.
Design at ADL relies on know-how derived from meticulous study and stylistic exercises that look beyond the conventional canons. What’s more, a sustainable approach is favored by utilizing a production chain that recycles 100% of the raw materials. Glass and aluminum constitute the main components of partition systems, which are then completed with finishes and multifaceted accessories.

A focus on sustainability during manufacturing is ongoing at the Zané plant, which underwent a renovation and expansion between 2021 and 2022 with the introduction of intelligent work systems for handling goods and overseeing the automated warehouses as well as the most advanced production technologies that help improve sales management.
To date, the 5,400 sqm company is the key hub of the ADL universe.


This showcase references a specific stylistic approach, one useful for discovering and understanding the innovative design of ADL and one which is fully illuminated by natural light via a large atrium.
